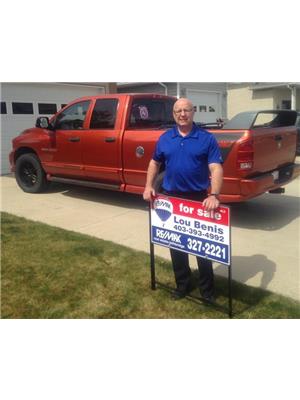Imagine a two-story home where elegance meets comfort. The heart of this home is undoubtedly the kitchen, with its expansive island and abundant cabinets, perfect for gatherings and culinary adventures. Step outside onto the main deck and find yourself in a private oasis, enclosed by a pergola that promises serene afternoons and starlit evenings. The tranquil backyard, adorned with beautiful landscaping, invites peaceful reflection or joyous celebrations. The spacious living room, with its welcoming embrace, includes a main floor office, a sanctuary for productivity and creativity. Upstairs, three bedrooms await, including a large primary suite with a walk-in closet and a 4-piece ensuite, offering a retreat from the day's hustle. The fully developed basement boasts a large recreation room, ideal for entertainment or relaxation. This home's location is a perfect blend of convenience and leisure, being close to shopping, bars, and restaurants. The practicality of a large double attached garage, a natural gas line on the deck for grilling, A/C for those warm summer days, and underground sprinklers for easy lawn maintenance, all add to the allure. With shingles that are approximately 6 years old, this home is not just a dwelling, but a canvas for memories and a cornerstone of comfort. Please view the attached 3D walkthrough tour of this home. (id:60123)
| MLS® Number | A2141812 |
| Property Type | Single Family |
| Community Name | Copperwood |
| Amenities Near By | Schools, Shopping |
| Features | No Smoking Home |
| Parking Space Total | 5 |
| Plan | 1011508 |
| Structure | Deck |
| Bathroom Total | 4 |
| Bedrooms Above Ground | 3 |
| Bedrooms Below Ground | 1 |
| Bedrooms Total | 4 |
| Appliances | Washer, Refrigerator, Dishwasher, Stove, Dryer |
| Basement Development | Finished |
| Basement Type | Full (finished) |
| Constructed Date | 2010 |
| Construction Material | Poured Concrete |
| Construction Style Attachment | Detached |
| Cooling Type | Central Air Conditioning |
| Exterior Finish | Concrete |
| Fireplace Present | Yes |
| Fireplace Total | 1 |
| Flooring Type | Carpeted |
| Foundation Type | Poured Concrete |
| Half Bath Total | 1 |
| Heating Fuel | Natural Gas |
| Heating Type | Forced Air |
| Stories Total | 2 |
| Size Interior | 1,562 Ft2 |
| Total Finished Area | 1562 Sqft |
| Type | House |
| Concrete | |
| Attached Garage | 2 |
| Other |
| Acreage | No |
| Fence Type | Fence |
| Land Amenities | Schools, Shopping |
| Landscape Features | Landscaped, Lawn, Underground Sprinkler |
| Size Depth | 35.05 M |
| Size Frontage | 12.19 M |
| Size Irregular | 4600.00 |
| Size Total | 4600 Sqft|4,051 - 7,250 Sqft |
| Size Total Text | 4600 Sqft|4,051 - 7,250 Sqft |
| Zoning Description | R-cl |
| Level | Type | Length | Width | Dimensions |
|---|---|---|---|---|
| Second Level | 4pc Bathroom | .00 Ft x .00 Ft | ||
| Second Level | 4pc Bathroom | .00 Ft x .00 Ft | ||
| Second Level | Bedroom | 10.00 Ft x 15.25 Ft | ||
| Second Level | Bedroom | 9.17 Ft x 14.25 Ft | ||
| Second Level | Primary Bedroom | 12.00 Ft x 16.58 Ft | ||
| Lower Level | 4pc Bathroom | .00 Ft x .00 Ft | ||
| Lower Level | Bedroom | 9.08 Ft x 13.50 Ft | ||
| Lower Level | Family Room | 15.58 Ft x 13.50 Ft | ||
| Main Level | 2pc Bathroom | .00 Ft x .00 Ft | ||
| Main Level | Dining Room | 13.08 Ft x 9.00 Ft | ||
| Main Level | Family Room | 12.00 Ft x 13.83 Ft | ||
| Main Level | Kitchen | 14.00 Ft x 11.17 Ft | ||
| Main Level | Office | 9.42 Ft x 8.42 Ft |
https://www.realtor.ca/real-estate/27049269/1592-coalbanks-boulevard-w-lethbridge-copperwood
Contact us for more information

Lou Benis
Associate
(403) 327-2221
(403) 328-2221
www.remaxlethbridge.ca/