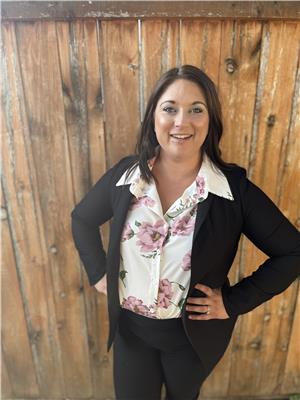Immaculate One-Owner Bi-Level!! Welcome to 14 Squamish Boulevard; beautifully maintained gem, proudly owned by just one family and cared for with exceptional pride. Located in the heart of West Lethbridge, this 2-bedroom, 2-bathroom home offers the perfect blend of comfort, convenience, and potential. Step inside to find a bright and welcoming main floor with a spacious living area, a well-appointed kitchen, and a dining room that opens to a sunny west facing backyard deck — ideal for summer barbecues or your morning coffee. The primary bedroom boasts a generous 4-piece ensuite, offering your own private retreat. This home comes equipped with a new air conditioning unit, a newer hot water tank, and a recently replaced roof, providing peace of mind for years to come. The double attached garage offers plenty of space for parking and storage. Downstairs, the undeveloped basement is a blank canvas waiting for your personal touch — whether you're dreaming of additional bedrooms, a rec room, or a home office, the possibilities are endless. This home is move-in ready with room to grow. (id:60123)
| MLS® Number | A2211462 |
| Property Type | Single Family |
| Community Name | Indian Battle Heights |
| Amenities Near By | Park, Playground, Schools, Shopping |
| Features | Back Lane, No Smoking Home |
| Parking Space Total | 4 |
| Plan | 9912456 |
| Structure | Deck |
| Bathroom Total | 2 |
| Bedrooms Above Ground | 2 |
| Bedrooms Total | 2 |
| Appliances | Refrigerator, Dishwasher, Stove, Microwave, Window Coverings, Washer & Dryer |
| Architectural Style | Bi-level |
| Basement Development | Unfinished |
| Basement Type | Full (unfinished) |
| Constructed Date | 2002 |
| Construction Style Attachment | Detached |
| Cooling Type | Central Air Conditioning |
| Exterior Finish | Vinyl Siding |
| Fireplace Present | Yes |
| Fireplace Total | 1 |
| Flooring Type | Laminate, Tile |
| Foundation Type | Poured Concrete |
| Heating Type | Forced Air |
| Size Interior | 1,098 Ft2 |
| Total Finished Area | 1098 Sqft |
| Type | House |
| Attached Garage | 2 |
| Acreage | No |
| Fence Type | Fence |
| Land Amenities | Park, Playground, Schools, Shopping |
| Landscape Features | Landscaped |
| Size Depth | 32 M |
| Size Frontage | 11.58 M |
| Size Irregular | 3996.00 |
| Size Total | 3996 Sqft|0-4,050 Sqft |
| Size Total Text | 3996 Sqft|0-4,050 Sqft |
| Zoning Description | R-l |
| Level | Type | Length | Width | Dimensions |
|---|---|---|---|---|
| Main Level | 4pc Bathroom | 11.08 Ft x 4.92 Ft | ||
| Main Level | 4pc Bathroom | 5.08 Ft x 7.67 Ft | ||
| Main Level | Bedroom | 11.08 Ft x 10.08 Ft | ||
| Main Level | Dining Room | 11.42 Ft x 8.08 Ft | ||
| Main Level | Foyer | 10.17 Ft x 6.83 Ft | ||
| Main Level | Kitchen | 13.83 Ft x 9.50 Ft | ||
| Main Level | Living Room | 12.42 Ft x 16.42 Ft | ||
| Main Level | Primary Bedroom | 11.83 Ft x 15.67 Ft |
https://www.realtor.ca/real-estate/28216681/14-squamish-boulevard-w-lethbridge-indian-battle-heights
Contact us for more information

Molly Pletsch
Associate
(403) 327-2221
(403) 328-2221
www.remaxlethbridge.ca/