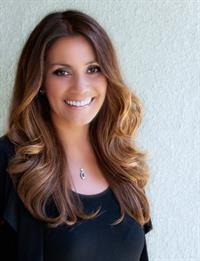If you've always dreamed of living in a castle this is your chance! This custom built home lies in Tudor Estates & boasts a fairytale exterior, giving it endless curb appeal, from its lovely stone work to its prominent turrets & beautiful landscaped gardens, this modern mansion has it all! From the moment you walk up to this spectacular home, you are greeted by a beautifully handcrafted door, opening onto an impressive foyer with a grand curved staircase. With 6 spacious bedrooms, 4 bathrooms, a double heated attached garage, this unique home is not your run-of-the-mill 2 storey. Featuring 3545 sqft on two floors with an additional newly finished fully developed basement sprawling over 1900 sqft, giving a grand total of 5453 sqft of finished living space! Enough space for all! Over the years this home has been lovingly maintained with several upgrades; new windows throughout, HWT, paint, granite countertops in the bathrooms, landscaping & metal fencing, some appliances plus a $100,000 interlock steel roof! But the original carved woodwork & cedar planking remain intact. In total there are 2 turrets, 2 living spaces on each floor, modern kitchen with pull-out shelving & fitted appliances, a basement kitchenette with potential for a future suite, 3 fireplaces, a craft sewing area, a cozy library to discover your imagination plus a rooftop patio to enjoy 360 degree panoramic views! Here's the perfect spot to entertain guests, giving them a birds eye view of the city or your children having sleepovers during a meteor shower & watch them gasp in amazement! Conveniently located, this property offers easy access to essential amenities; shopping, restaurants, transportation & steps away from parks, walking/bike trails in the coulees plus walking distance to the Lethbridge College. Look at the 3D virtual tour & book your viewing today with your favourite Realtor! Don't miss the chance to call this incredible property "HOME"! (id:54323)
| MLS® Number | A2129139 |
| Property Type | Single Family |
| Community Name | Tudor Estates |
| Amenities Near By | Park, Playground |
| Features | Treed, Wet Bar, Pvc Window, Closet Organizers, No Animal Home, No Smoking Home |
| Parking Space Total | 4 |
| Plan | 7910505 |
| Structure | Shed |
| Bathroom Total | 4 |
| Bedrooms Above Ground | 4 |
| Bedrooms Below Ground | 2 |
| Bedrooms Total | 6 |
| Appliances | Washer, Refrigerator, Cooktop - Electric, Dishwasher, Oven, Dryer, Microwave, Freezer, Window Coverings, Garage Door Opener |
| Basement Development | Finished |
| Basement Type | Full (finished) |
| Constructed Date | 1982 |
| Construction Style Attachment | Detached |
| Cooling Type | Central Air Conditioning |
| Exterior Finish | Composite Siding, Stone |
| Fireplace Present | Yes |
| Fireplace Total | 3 |
| Flooring Type | Carpeted, Hardwood, Laminate, Tile |
| Foundation Type | Poured Concrete |
| Heating Type | Hot Water |
| Stories Total | 2 |
| Size Interior | 3545 Sqft |
| Total Finished Area | 3545 Sqft |
| Type | House |
| Attached Garage | 2 |
| Garage | |
| Heated Garage | |
| Other |
| Acreage | No |
| Fence Type | Fence |
| Land Amenities | Park, Playground |
| Landscape Features | Fruit Trees, Garden Area, Landscaped, Lawn, Underground Sprinkler |
| Size Depth | 34.14 M |
| Size Frontage | 21.33 M |
| Size Irregular | 7688.00 |
| Size Total | 7688 Sqft|7,251 - 10,889 Sqft |
| Size Total Text | 7688 Sqft|7,251 - 10,889 Sqft |
| Zoning Description | R-l |
| Level | Type | Length | Width | Dimensions |
|---|---|---|---|---|
| Second Level | 4pc Bathroom | 8.67 Ft x 9.58 Ft | ||
| Second Level | Bedroom | 11.08 Ft x 15.42 Ft | ||
| Second Level | Bedroom | 16.58 Ft x 16.33 Ft | ||
| Second Level | Bonus Room | 21.50 Ft x 16.58 Ft | ||
| Second Level | Family Room | 18.92 Ft x 18.83 Ft | ||
| Second Level | Other | 18.67 Ft x 16.58 Ft | ||
| Basement | 4pc Bathroom | 8.50 Ft x 9.42 Ft | ||
| Basement | Bedroom | 11.17 Ft x 14.58 Ft | ||
| Basement | Bedroom | 12.92 Ft x 10.75 Ft | ||
| Basement | Other | 4.08 Ft x 11.75 Ft | ||
| Basement | Other | 13.00 Ft x 5.75 Ft | ||
| Basement | Other | 14.92 Ft x 14.67 Ft | ||
| Basement | Recreational, Games Room | 17.00 Ft x 32.50 Ft | ||
| Basement | Furnace | 25.08 Ft x 15.75 Ft | ||
| Main Level | 3pc Bathroom | 7.00 Ft x 9.50 Ft | ||
| Main Level | 4pc Bathroom | 10.50 Ft x 7.50 Ft | ||
| Main Level | Bedroom | 14.08 Ft x 13.17 Ft | ||
| Main Level | Breakfast | 11.50 Ft x 15.17 Ft | ||
| Main Level | Dining Room | 15.50 Ft x 15.67 Ft | ||
| Main Level | Family Room | 17.17 Ft x 14.75 Ft | ||
| Main Level | Foyer | 10.17 Ft x 8.58 Ft | ||
| Main Level | Kitchen | 14.08 Ft x 15.17 Ft | ||
| Main Level | Living Room | 22.83 Ft x 15.08 Ft | ||
| Main Level | Primary Bedroom | 17.83 Ft x 12.08 Ft | ||
| Main Level | Other | 7.08 Ft x 7.50 Ft |
https://www.realtor.ca/real-estate/26866695/14-kings-road-s-lethbridge-tudor-estates
Contact us for more information

Neriza Wallace
Associate

(403) 320-6411
(403) 320-6427
https://suttonhomesforsale.com/