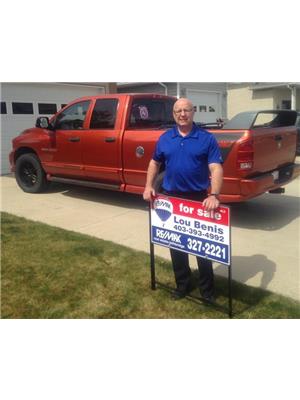This spacious bungalow, encompassing over 1,700 square feet, is situated on a tranquil cul-de-sac and features a double attached heated garage. The main floor boasts new vinyl plank flooring, several updated windows, and has been freshly painted. The kitchen is well-appointed with ample cabinetry, newer stainless steel appliances, and elegant granite countertops, complemented by new light fixtures. Don't forget about the massive living space with gas fireplace and tons of room for entertaining. The main floor also has three bedrooms including an expansive primary bedroom that offers abundant closet space, including an additional walk-in closet. The basement provides generous space, featuring a den that can serve as a bedroom, along with plenty of storage options throughout the home plus a spacious family room with a wet bar. Additional highlights include a newer furnace, on-demand hot water system, water softener and a new air conditioning unit. Conveniently located near an elementary school and just minutes from Henderson Lake, this property offers central access to major shopping centers and restaurants. (id:60123)
| MLS® Number | A2183308 |
| Property Type | Single Family |
| Community Name | Redwood |
| Amenities Near By | Park, Playground, Schools, Water Nearby |
| Community Features | Lake Privileges |
| Features | Cul-de-sac |
| Parking Space Total | 4 |
| Plan | 6109jk |
| Bathroom Total | 3 |
| Bedrooms Above Ground | 3 |
| Bedrooms Total | 3 |
| Appliances | Refrigerator, Water Softener, Dishwasher, Stove, Window Coverings |
| Architectural Style | Bungalow |
| Basement Development | Finished |
| Basement Type | Full (finished) |
| Constructed Date | 1970 |
| Construction Style Attachment | Detached |
| Cooling Type | Central Air Conditioning |
| Exterior Finish | Brick, Stucco |
| Fireplace Present | Yes |
| Fireplace Total | 1 |
| Flooring Type | Carpeted, Vinyl Plank |
| Foundation Type | Poured Concrete |
| Heating Type | Forced Air |
| Stories Total | 1 |
| Size Interior | 1,735 Ft2 |
| Total Finished Area | 1735 Sqft |
| Type | House |
| Attached Garage | 2 |
| Other |
| Acreage | No |
| Fence Type | Fence |
| Land Amenities | Park, Playground, Schools, Water Nearby |
| Size Depth | 38.1 M |
| Size Frontage | 15.24 M |
| Size Irregular | 6722.00 |
| Size Total | 6722 Sqft|4,051 - 7,250 Sqft |
| Size Total Text | 6722 Sqft|4,051 - 7,250 Sqft |
| Zoning Description | R-l |
| Level | Type | Length | Width | Dimensions |
|---|---|---|---|---|
| Basement | 3pc Bathroom | 7.25 Ft x 5.00 Ft | ||
| Basement | Other | 7.75 Ft x 5.75 Ft | ||
| Basement | Den | 14.50 Ft x 9.17 Ft | ||
| Basement | Laundry Room | 7.67 Ft x 5.25 Ft | ||
| Basement | Recreational, Games Room | 13.42 Ft x 18.42 Ft | ||
| Basement | Storage | 14.67 Ft x 11.75 Ft | ||
| Basement | Furnace | 6.25 Ft x 14.50 Ft | ||
| Main Level | 3pc Bathroom | 7.00 Ft x 7.25 Ft | ||
| Main Level | 4pc Bathroom | 7.00 Ft x 7.42 Ft | ||
| Main Level | Bedroom | 8.83 Ft x 9.08 Ft | ||
| Main Level | Bedroom | 8.83 Ft x 10.08 Ft | ||
| Main Level | Den | 12.00 Ft x 14.42 Ft | ||
| Main Level | Dining Room | 12.08 Ft x 10.00 Ft | ||
| Main Level | Kitchen | 9.25 Ft x 17.25 Ft | ||
| Main Level | Living Room | 21.42 Ft x 19.50 Ft | ||
| Main Level | Primary Bedroom | 10.00 Ft x 20.25 Ft | ||
| Main Level | Storage | 3.92 Ft x 3.92 Ft |
https://www.realtor.ca/real-estate/27734172/1308-huron-place-s-lethbridge-redwood
Contact us for more information

Lou Benis
Associate
(403) 327-2221
(403) 328-2221
www.remaxlethbridge.ca/