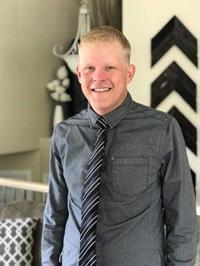This charming house offers a blend of modern comfort and serene living. Featuring a newer roof, the home boasts an open-concept layout that maximizes space and natural light. Located in a tranquil neighborhood on the outskirts of the city, it provides a peaceful retreat from urban hustle. Inside, the warmth of wood-burning heat creates a cozy atmosphere perfect for relaxing during cooler months. (id:60123)
| MLS® Number | A2166001 |
| Property Type | Single Family |
| Community Name | Legacy Ridge / Hardieville |
| Amenities Near By | Playground, Schools |
| Features | No Smoking Home |
| Parking Space Total | 2 |
| Plan | 6489y |
| Bathroom Total | 2 |
| Bedrooms Above Ground | 2 |
| Bedrooms Total | 2 |
| Appliances | Refrigerator, Dishwasher, Stove |
| Architectural Style | Bungalow |
| Basement Development | Unfinished |
| Basement Type | Full (unfinished) |
| Constructed Date | 1998 |
| Construction Style Attachment | Detached |
| Cooling Type | None |
| Exterior Finish | Vinyl Siding |
| Flooring Type | Carpeted, Linoleum |
| Foundation Type | Poured Concrete |
| Heating Type | Forced Air |
| Stories Total | 1 |
| Size Interior | 1,206 Ft2 |
| Total Finished Area | 1206 Sqft |
| Type | House |
| None |
| Acreage | No |
| Fence Type | Fence |
| Land Amenities | Playground, Schools |
| Size Depth | 38.1 M |
| Size Frontage | 15.24 M |
| Size Irregular | 6246.00 |
| Size Total | 6246 Sqft|4,051 - 7,250 Sqft |
| Size Total Text | 6246 Sqft|4,051 - 7,250 Sqft |
| Zoning Description | R-l |
| Level | Type | Length | Width | Dimensions |
|---|---|---|---|---|
| Main Level | Kitchen | 11.83 Ft x 14.17 Ft | ||
| Main Level | Living Room | 14.92 Ft x 21.33 Ft | ||
| Main Level | Primary Bedroom | 11.08 Ft x 14.17 Ft | ||
| Main Level | 4pc Bathroom | .00 Ft x .00 Ft | ||
| Main Level | 4pc Bathroom | .00 Ft x .00 Ft | ||
| Main Level | Bedroom | 11.75 Ft x 10.25 Ft |
https://www.realtor.ca/real-estate/27417133/1134-42-avenue-n-lethbridge-legacy-ridge-hardieville
Contact us for more information

Brent Frame
Associate
(403) 320-6411
(403) 320-6427
suttonhomesforsale.com/