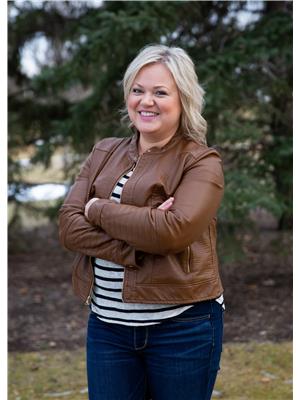Welcome to this 4 bedroom, 3.5 bathroom home in the lovely neighbourhood of Country Meadows. This home features a generous entry way with built in seating, and opens up to an open concept living area featuring large windows to appreciate the light and the expansive view of the fully landscaped backyard and multi-level deck spaces, as weell as a cozy fireplace feature. The kitchen features a large pantry with custom shelving, an oversized fridge/freezer combo, built-in wall oven and microwave, gas cooktop, hoodfan, and stainless steel dishwasher. Heading upstairs there are 2 generous sized bedrooms with a 4 piece bathroom, a large primary suite complete with walk-in closet and ensuite bathroom, upper level laundry, as well as a vaulted bonus room perfect for movie night! The basement has been developed to include another generously sized bedroom, additional living space, and another bathroom with walk-in shower. This home also comes complete with a double attached garage with a gas line already in place, and is nicely situated on a corner lot. With this amazing location close to parks, ponds, shopping and schools it's sure to please the whole family!! (id:60123)
| MLS® Number | A2218843 |
| Property Type | Single Family |
| Community Name | Country Meadows Estates |
| Amenities Near By | Park, Schools, Shopping |
| Features | See Remarks |
| Parking Space Total | 4 |
| Plan | 2110616 |
| Structure | Deck |
| Bathroom Total | 4 |
| Bedrooms Above Ground | 3 |
| Bedrooms Below Ground | 1 |
| Bedrooms Total | 4 |
| Appliances | Refrigerator, Cooktop - Gas, Dishwasher, Oven, Microwave, Hood Fan, Window Coverings, Garage Door Opener, Washer & Dryer |
| Basement Development | Finished |
| Basement Type | Full (finished) |
| Constructed Date | 2021 |
| Construction Style Attachment | Detached |
| Cooling Type | Central Air Conditioning |
| Fireplace Present | Yes |
| Fireplace Total | 1 |
| Flooring Type | Carpeted, Vinyl |
| Foundation Type | Poured Concrete |
| Half Bath Total | 1 |
| Heating Type | Forced Air |
| Stories Total | 2 |
| Size Interior | 1,590 Ft2 |
| Total Finished Area | 1590.4 Sqft |
| Type | House |
| Attached Garage | 2 |
| Acreage | No |
| Fence Type | Fence |
| Land Amenities | Park, Schools, Shopping |
| Landscape Features | Landscaped, Underground Sprinkler |
| Size Depth | 32.61 M |
| Size Frontage | 13.11 M |
| Size Irregular | 4386.00 |
| Size Total | 4386 Sqft|4,051 - 7,250 Sqft |
| Size Total Text | 4386 Sqft|4,051 - 7,250 Sqft |
| Zoning Description | R-cl |
| Level | Type | Length | Width | Dimensions |
|---|---|---|---|---|
| Second Level | Primary Bedroom | 12.75 Ft x 12.50 Ft | ||
| Second Level | 3pc Bathroom | 10.17 Ft x 5.00 Ft | ||
| Second Level | Bedroom | 10.17 Ft x 9.08 Ft | ||
| Second Level | Bedroom | 10.08 Ft x 9.00 Ft | ||
| Second Level | 4pc Bathroom | 9.08 Ft x 6.92 Ft | ||
| Basement | Bedroom | 8.92 Ft x 12.00 Ft | ||
| Basement | 3pc Bathroom | 11.08 Ft x 6.17 Ft | ||
| Main Level | 2pc Bathroom | 4.92 Ft x 4.67 Ft |
https://www.realtor.ca/real-estate/28285764/102-goldenrod-road-w-lethbridge-country-meadows-estates
Contact us for more information

Beth Regier
Associate
(403) 915-5288