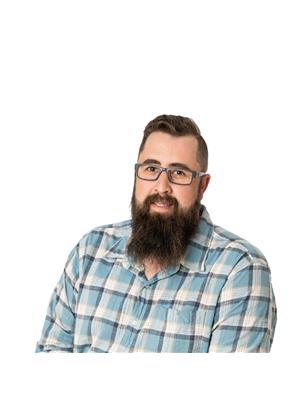Check out this well-kept mobile home on its own lot in Taber! Offering 3 bedrooms and 2 full bathrooms—including a 4-piece ensuite—this home is designed for comfortable living. The sunken living room, vaulted ceiling, and abundant natural light create a bright, open atmosphere you’ll love coming home to. Recent upgrades include a brand new furnace and central air conditioning for year-round comfort. Outside, you’ll find a large shed with an overhead door and spray-foam insulated floor, perfect for storage or your favorite hobbies. Located just steps from Westlake School, this property is an excellent option for young families looking for convenience and value. (id:60123)
| MLS® Number | A2236609 |
| Property Type | Single Family |
| Features | See Remarks, Other, Back Lane, Level |
| Parking Space Total | 4 |
| Plan | 575t |
| Structure | Deck |
| Bathroom Total | 2 |
| Bedrooms Above Ground | 3 |
| Bedrooms Total | 3 |
| Appliances | Washer, Refrigerator, Dishwasher, Range, Dryer, Microwave Range Hood Combo |
| Architectural Style | Mobile Home |
| Basement Type | None |
| Constructed Date | 2000 |
| Construction Material | Wood Frame |
| Construction Style Attachment | Detached |
| Cooling Type | Central Air Conditioning |
| Exterior Finish | Vinyl Siding |
| Flooring Type | Carpeted, Linoleum |
| Foundation Type | Pillars & Posts |
| Heating Type | Forced Air |
| Stories Total | 1 |
| Size Interior | 1,216 Ft2 |
| Total Finished Area | 1216 Sqft |
| Type | Manufactured Home |
| Other | |
| Parking Pad |
| Acreage | No |
| Fence Type | Partially Fenced |
| Size Depth | 37.79 M |
| Size Frontage | 15.24 M |
| Size Irregular | 6200.00 |
| Size Total | 6200 Sqft|4,051 - 7,250 Sqft |
| Size Total Text | 6200 Sqft|4,051 - 7,250 Sqft |
| Zoning Description | Rmh |
| Level | Type | Length | Width | Dimensions |
|---|---|---|---|---|
| Main Level | Living Room | 14.83 Ft x 16.17 Ft | ||
| Main Level | Kitchen | 7.00 Ft x 20.00 Ft | ||
| Main Level | Dining Room | 13.50 Ft x 7.75 Ft | ||
| Main Level | Primary Bedroom | 14.83 Ft x 11.83 Ft | ||
| Main Level | Bedroom | 9.25 Ft x 11.33 Ft | ||
| Main Level | Bedroom | 9.33 Ft x 9.50 Ft | ||
| Main Level | 4pc Bathroom | 8.75 Ft x 6.25 Ft | ||
| Main Level | 4pc Bathroom | 5.17 Ft x 7.92 Ft | ||
| Main Level | Laundry Room | 9.25 Ft x 6.25 Ft |
https://www.realtor.ca/real-estate/28551689/5406-42-avenue-taber
Contact us for more information

Neil Friesen
Associate
(855) 623-6900

Wael Dleikan
Associate
(855) 623-6900