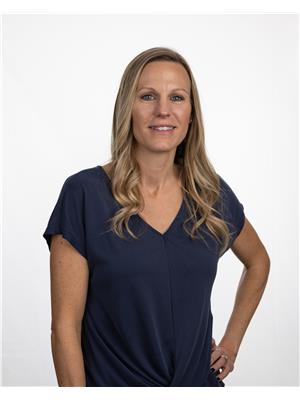Ideal location! Tucked away in a cul-de-sac sits this 5 bedroom bungalow that has a lot to offer with plenty of updates over the years. The large foyer is just the start to this great layout. With 3 bedrooms on the main floor, a full bathroom with tub and walk in shower for those who prefer and a open kitchen to dining area with large picture windows in the living room for natures light. In the complete basement you'll find 2 more bedrooms, a large family room, a second 4pc bathroom, laundry and plenty of storage! Parking in the garage or working on your latest projects will be something to look forward to and the gorgeous yard with a complete fence and fire pit area will be enjoyed with friends and family. Updates to windows, flooring, bathrooms, paint and more have been done and A/C has been installed to keep you cool. What more could you ask for under $350,000? (id:60123)
| MLS® Number | A2234777 |
| Property Type | Single Family |
| Features | See Remarks, Other |
| Parking Space Total | 3 |
| Plan | 266jk |
| Structure | See Remarks |
| Bathroom Total | 2 |
| Bedrooms Above Ground | 3 |
| Bedrooms Below Ground | 2 |
| Bedrooms Total | 5 |
| Appliances | See Remarks |
| Architectural Style | Bungalow |
| Basement Development | Finished |
| Basement Type | Full (finished) |
| Constructed Date | 1962 |
| Construction Style Attachment | Detached |
| Cooling Type | Central Air Conditioning |
| Exterior Finish | Stucco |
| Flooring Type | Carpeted, Vinyl |
| Foundation Type | Poured Concrete |
| Heating Type | Forced Air |
| Stories Total | 1 |
| Size Interior | 1,249 Ft2 |
| Total Finished Area | 1249 Sqft |
| Type | House |
| Attached Garage | 1 |
| Acreage | No |
| Fence Type | Fence |
| Size Irregular | 6250.00 |
| Size Total | 6250 Sqft|4,051 - 7,250 Sqft |
| Size Total Text | 6250 Sqft|4,051 - 7,250 Sqft |
| Zoning Description | R-2 |
| Level | Type | Length | Width | Dimensions |
|---|---|---|---|---|
| Basement | Family Room | 11.08 Ft x 19.25 Ft | ||
| Basement | Bedroom | 12.33 Ft x 8.92 Ft | ||
| Basement | Bedroom | 12.33 Ft x 10.42 Ft | ||
| Basement | 4pc Bathroom | .00 Ft x .00 Ft | ||
| Basement | Laundry Room | .00 Ft x .00 Ft | ||
| Main Level | Kitchen | 11.58 Ft x 8.17 Ft | ||
| Main Level | Living Room | 12.00 Ft x 20.00 Ft | ||
| Main Level | Dining Room | 9.92 Ft x 8.67 Ft | ||
| Main Level | Bedroom | 8.17 Ft x 10.08 Ft | ||
| Main Level | Bedroom | 9.08 Ft x 11.75 Ft | ||
| Main Level | Primary Bedroom | 10.17 Ft x 12.58 Ft | ||
| Main Level | 4pc Bathroom | .00 Ft x .00 Ft |
https://www.realtor.ca/real-estate/28526240/5211-51-street-taber
Contact us for more information
Dale Sebok
Associate
(403) 223-0111
(403) 223-0112
www.remaxlethbridge.ca/

Nicole Elliott
Associate
(403) 223-0111
(403) 223-0112
www.remaxlethbridge.ca/