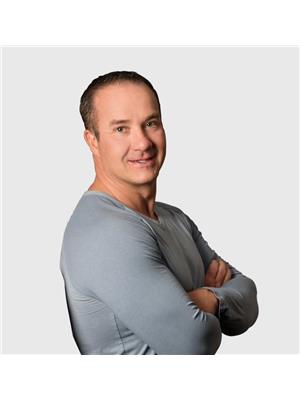Nestled in the heart of Copperwood, this warm, wonderfully maintained two storey home awaits it's next family! On the main floor you will find convenient laundry facilities, granite kitchen countertops, 9 foot ceilings, corner pantry, a gas fireplace, and large windows throughout for bright days! Upstairs are three bedrooms, including a large primary bedroom and cozy bonus room. A fourth bedroom is downstairs along with your own private home theatre room, with a 132" screen. Rounding off the list of features is central air conditioning, an inviting 13 X 24 north facing back deck, and a tastefully landscaped yard. Close to schools, shopping, churches, the YMCA and parks, be sure and add this to your list of homes to view. Call your REALTOR® today for a look! (id:60123)
| MLS® Number | A2234408 |
| Property Type | Single Family |
| Community Name | Copperwood |
| Amenities Near By | Schools, Shopping |
| Features | See Remarks |
| Parking Space Total | 2 |
| Plan | 1013580 |
| Structure | Deck |
| Bathroom Total | 4 |
| Bedrooms Above Ground | 3 |
| Bedrooms Below Ground | 1 |
| Bedrooms Total | 4 |
| Appliances | Washer, Refrigerator, Dishwasher, Stove, Dryer |
| Basement Development | Finished |
| Basement Type | Full (finished) |
| Constructed Date | 2011 |
| Construction Material | Wood Frame |
| Construction Style Attachment | Detached |
| Cooling Type | Central Air Conditioning |
| Exterior Finish | Composite Siding, Vinyl Siding |
| Fireplace Present | Yes |
| Fireplace Total | 1 |
| Flooring Type | Carpeted, Hardwood, Tile |
| Foundation Type | Poured Concrete |
| Half Bath Total | 1 |
| Heating Fuel | Natural Gas |
| Heating Type | Forced Air |
| Stories Total | 2 |
| Size Interior | 1,677 Ft2 |
| Total Finished Area | 1677 Sqft |
| Type | House |
| Attached Garage | 2 |
| Acreage | No |
| Fence Type | Fence |
| Land Amenities | Schools, Shopping |
| Landscape Features | Landscaped |
| Size Depth | 34.75 M |
| Size Frontage | 10.67 M |
| Size Irregular | 3937.00 |
| Size Total | 3937 Sqft|0-4,050 Sqft |
| Size Total Text | 3937 Sqft|0-4,050 Sqft |
| Zoning Description | R-cl |
| Level | Type | Length | Width | Dimensions |
|---|---|---|---|---|
| Second Level | Bedroom | 10.25 Ft x 9.50 Ft | ||
| Second Level | Bedroom | 11.25 Ft x 10.50 Ft | ||
| Second Level | Primary Bedroom | 15.50 Ft x 11.58 Ft | ||
| Second Level | Bonus Room | 13.92 Ft x 11.50 Ft | ||
| Second Level | 3pc Bathroom | 10.25 Ft x 5.92 Ft | ||
| Second Level | 4pc Bathroom | 10.25 Ft x 5.92 Ft | ||
| Lower Level | Bedroom | 13.25 Ft x 7.75 Ft | ||
| Lower Level | Family Room | 20.33 Ft x 13.58 Ft | ||
| Lower Level | 4pc Bathroom | 7.83 Ft x 4.92 Ft | ||
| Lower Level | Furnace | 9.33 Ft x 7.75 Ft | ||
| Main Level | Kitchen | 13.25 Ft x 10.08 Ft | ||
| Main Level | Dining Room | 11.25 Ft x 10.58 Ft | ||
| Main Level | Living Room | 13.92 Ft x 13.00 Ft | ||
| Main Level | Foyer | 10.58 Ft x 8.58 Ft | ||
| Main Level | 2pc Bathroom | 6.08 Ft x 4.42 Ft |
https://www.realtor.ca/real-estate/28518736/463-keystone-chase-w-lethbridge-copperwood
Contact us for more information

Jim Archer
Associate
(403) 635-2131
www.c21foothillssouth.ca/
Craig Metcalfe
Associate
(403) 635-2131
www.c21foothillssouth.ca/