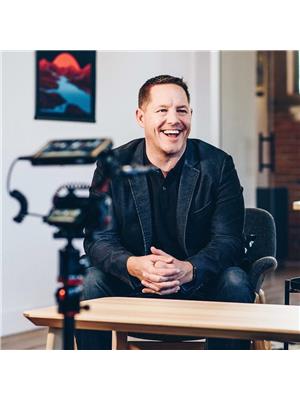Welcome to 2823 11 Avenue South, nestled in the heart of the desirable Lakeview neighborhood. Just two blocks from Henderson Lake, this beautifully updated home blends timeless charm with extensive modern renovations completed in 2017. With 4 spacious bedrooms and 3 full bathrooms, there’s room for everyone, whether you're growing a family or entertaining guests.Step into the stylish, open-concept living space featuring contemporary finishes throughout. The bright kitchen flows seamlessly onto a serene deck, perfect for morning coffee or evening BBQs. Outside, the home sits on a massive 60' wide lot with a large double detached garage, carport, and extra parking beside the garage, rare flexibility for all your vehicles and toys.Conveniently located with easy access from all directions, this home is ideal for those who want both lifestyle and location.Don’t miss your chance to live in one of Lethbridge’s most sought-after neighborhoods, schedule your showing today with your favorite REALTOR® (id:60123)
| MLS® Number | A2232781 |
| Property Type | Single Family |
| Community Name | Lakeview |
| Amenities Near By | Golf Course, Park, Playground, Recreation Nearby, Shopping, Water Nearby |
| Community Features | Golf Course Development, Lake Privileges |
| Features | Treed, Back Lane, Pvc Window, No Animal Home, No Smoking Home, Level |
| Parking Space Total | 6 |
| Plan | 88gq |
| Structure | Deck |
| Bathroom Total | 3 |
| Bedrooms Above Ground | 2 |
| Bedrooms Below Ground | 2 |
| Bedrooms Total | 4 |
| Appliances | Refrigerator, Dishwasher, Stove, Microwave, Window Coverings, Garage Door Opener, Washer & Dryer |
| Architectural Style | Bungalow |
| Basement Development | Finished |
| Basement Type | Full (finished) |
| Constructed Date | 1955 |
| Construction Material | Poured Concrete |
| Construction Style Attachment | Detached |
| Cooling Type | Central Air Conditioning |
| Exterior Finish | Concrete, Vinyl Siding |
| Flooring Type | Carpeted, Ceramic Tile, Vinyl |
| Foundation Type | Poured Concrete |
| Heating Type | Forced Air |
| Stories Total | 1 |
| Size Interior | 912 Ft2 |
| Total Finished Area | 912.26 Sqft |
| Type | House |
| Carport | |
| Detached Garage | 2 |
| Parking Pad |
| Acreage | No |
| Fence Type | Fence |
| Land Amenities | Golf Course, Park, Playground, Recreation Nearby, Shopping, Water Nearby |
| Landscape Features | Landscaped, Lawn, Underground Sprinkler |
| Size Depth | 30.48 M |
| Size Frontage | 18.29 M |
| Size Irregular | 6003.00 |
| Size Total | 6003 Sqft|4,051 - 7,250 Sqft |
| Size Total Text | 6003 Sqft|4,051 - 7,250 Sqft |
| Zoning Description | R-l |
| Level | Type | Length | Width | Dimensions |
|---|---|---|---|---|
| Basement | 4pc Bathroom | 8.08 Ft x 6.00 Ft | ||
| Basement | Bedroom | 10.50 Ft x 10.50 Ft | ||
| Basement | Bedroom | 10.58 Ft x 10.42 Ft | ||
| Basement | Laundry Room | 10.67 Ft x 11.08 Ft | ||
| Basement | Recreational, Games Room | 10.92 Ft x 24.75 Ft | ||
| Main Level | 3pc Bathroom | 5.58 Ft x 7.17 Ft | ||
| Main Level | 4pc Bathroom | 10.67 Ft x 4.83 Ft | ||
| Main Level | Bedroom | 10.58 Ft x 11.83 Ft | ||
| Main Level | Kitchen | 10.58 Ft x 10.42 Ft | ||
| Main Level | Living Room | 12.08 Ft x 10.67 Ft | ||
| Main Level | Primary Bedroom | 12.08 Ft x 10.67 Ft |
https://www.realtor.ca/real-estate/28495811/2823-11-avenue-s-lethbridge-lakeview
Contact us for more information

Colin Harms
Associate
(403) 320-6411
suttonhomesforsale.com/