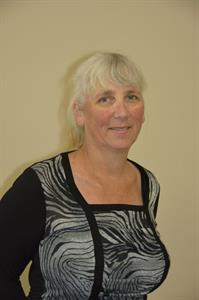2 Bedroom
2 Bathroom
910 ft2
Bungalow
Fireplace
Central Air Conditioning
Forced Air
$335,000
Great starter or retirement home. Lovely neighborhood, well treed, close to creek and walking paths. (id:60123)
Property Details
|
MLS® Number
|
A2229128 |
|
Property Type
|
Single Family |
|
Amenities Near By
|
Playground, Schools, Shopping |
|
Communication Type
|
Satellite Internet Access |
|
Features
|
No Animal Home, No Smoking Home |
|
Parking Space Total
|
4 |
|
Plan
|
460b |
|
Structure
|
Shed, Deck |
Building
|
Bathroom Total
|
2 |
|
Bedrooms Above Ground
|
2 |
|
Bedrooms Total
|
2 |
|
Amperage
|
100 Amp Service |
|
Appliances
|
Refrigerator, Dishwasher, Stove, Hood Fan, Window Coverings, Garage Door Opener, Washer & Dryer |
|
Architectural Style
|
Bungalow |
|
Basement Development
|
Finished |
|
Basement Type
|
Full (finished) |
|
Constructed Date
|
1978 |
|
Construction Style Attachment
|
Detached |
|
Cooling Type
|
Central Air Conditioning |
|
Exterior Finish
|
Composite Siding |
|
Fireplace Present
|
Yes |
|
Fireplace Total
|
1 |
|
Flooring Type
|
Carpeted, Linoleum, Tile |
|
Foundation Type
|
Wood |
|
Heating Fuel
|
Natural Gas |
|
Heating Type
|
Forced Air |
|
Stories Total
|
1 |
|
Size Interior
|
910 Ft2 |
|
Total Finished Area
|
910 Sqft |
|
Type
|
House |
|
Utility Power
|
100 Amp Service |
|
Utility Water
|
Municipal Water |
Parking
|
Concrete
|
|
|
Other
|
|
|
Attached Garage
|
1 |
Land
|
Acreage
|
No |
|
Fence Type
|
Fence |
|
Land Amenities
|
Playground, Schools, Shopping |
|
Sewer
|
Municipal Sewage System |
|
Size Depth
|
30.17 M |
|
Size Frontage
|
20.12 M |
|
Size Irregular
|
6534.00 |
|
Size Total
|
6534 Sqft|4,051 - 7,250 Sqft |
|
Size Total Text
|
6534 Sqft|4,051 - 7,250 Sqft |
|
Zoning Description
|
R1 |
Rooms
| Level |
Type |
Length |
Width |
Dimensions |
|
Basement |
Family Room |
|
|
12.50 Ft x 12.50 Ft |
|
Basement |
Office |
|
|
11.83 Ft x 9.17 Ft |
|
Basement |
Den |
|
|
11.83 Ft x 11.67 Ft |
|
Basement |
3pc Bathroom |
|
|
13.50 Ft x 4.25 Ft |
|
Basement |
Laundry Room |
|
|
7.67 Ft x 6.83 Ft |
|
Main Level |
Living Room |
|
|
16.92 Ft x 11.83 Ft |
|
Main Level |
Dining Room |
|
|
11.83 Ft x 9.50 Ft |
|
Main Level |
Kitchen |
|
|
9.83 Ft x 8.67 Ft |
|
Main Level |
Primary Bedroom |
|
|
12.00 Ft x 11.83 Ft |
|
Main Level |
Bedroom |
|
|
11.83 Ft x 8.17 Ft |
|
Main Level |
4pc Bathroom |
|
|
6.33 Ft x 5.33 Ft |
Utilities
|
Cable
|
Available |
|
Electricity
|
Connected |
|
Natural Gas
|
Connected |
|
Telephone
|
Available |
|
Sewer
|
Connected |
|
Water
|
Connected |
https://www.realtor.ca/real-estate/28436571/491-charlotte-street-pincher-creek
