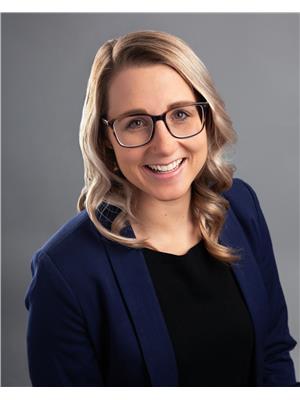This well-maintained 3-bedroom bungalow offers comfort, functionality, and great potential. Step into a bright living room featuring beautiful hardwood floors that extend into the two upstairs bedrooms, adding warmth and character to the home. Downstairs, the spacious basement presents exciting suite potential—perfect for extended family or future rental income. Enjoy the outdoors in the private backyard surrounded by mature trees, ideal for relaxing or entertaining on the ground-level concrete patio with pergola. A 25x15 sq ft detached garage provides ample storage or workspace, with additional parking available behind the garage. Located in a quiet street in a central north side location. (id:60123)
| MLS® Number | A2220529 |
| Property Type | Single Family |
| Community Name | Winston Churchill |
| Features | Treed, See Remarks, Back Lane |
| Parking Space Total | 4 |
| Plan | 1357gy |
| Bathroom Total | 3 |
| Bedrooms Above Ground | 2 |
| Bedrooms Below Ground | 1 |
| Bedrooms Total | 3 |
| Appliances | Refrigerator, Stove |
| Architectural Style | Bungalow |
| Basement Development | Finished |
| Basement Type | Full (finished) |
| Constructed Date | 1956 |
| Construction Style Attachment | Detached |
| Cooling Type | Central Air Conditioning |
| Exterior Finish | Vinyl Siding |
| Flooring Type | Hardwood, Laminate |
| Foundation Type | Poured Concrete |
| Half Bath Total | 2 |
| Heating Type | Forced Air |
| Stories Total | 1 |
| Size Interior | 831 Ft2 |
| Total Finished Area | 831 Sqft |
| Type | House |
| Concrete | |
| Garage | |
| Heated Garage | |
| Detached Garage | 1 |
| Acreage | No |
| Fence Type | Fence |
| Landscape Features | Landscaped, Lawn |
| Size Depth | 38.1 M |
| Size Frontage | 17.68 M |
| Size Irregular | 7246.00 |
| Size Total | 7246 Sqft|4,051 - 7,250 Sqft |
| Size Total Text | 7246 Sqft|4,051 - 7,250 Sqft |
| Zoning Description | R-l |
| Level | Type | Length | Width | Dimensions |
|---|---|---|---|---|
| Basement | Bedroom | 11.17 Ft x 12.25 Ft | ||
| Basement | Family Room | 10.33 Ft x 19.08 Ft | ||
| Basement | Other | 10.33 Ft x 10.00 Ft | ||
| Basement | 2pc Bathroom | 5.00 Ft x 4.92 Ft | ||
| Basement | 2pc Bathroom | 6.75 Ft x 7.00 Ft | ||
| Main Level | Living Room | 11.92 Ft x 10.17 Ft | ||
| Main Level | Kitchen | 13.83 Ft x 15.08 Ft | ||
| Main Level | Dining Room | 10.42 Ft x 6.00 Ft | ||
| Main Level | Primary Bedroom | 11.08 Ft x 12.33 Ft | ||
| Main Level | 4pc Bathroom | 7.58 Ft x 5.00 Ft | ||
| Main Level | Bedroom | 11.00 Ft x 11.00 Ft |
https://www.realtor.ca/real-estate/28312652/1418-10-avenue-n-lethbridge-winston-churchill
Contact us for more information

Lisa Shaw
Associate
(403) 329-8899
(403) 329-1935