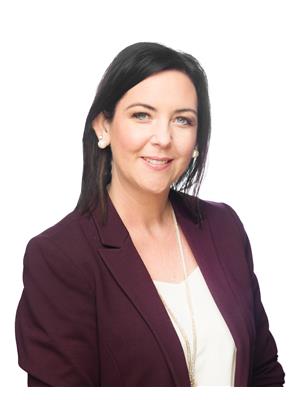Mature trees, quiet neighborhood, great access to amenities and Henderson Lake, it must be Glendale! This home offers the character, charm and space you've been looking for! This practical floor plan has seen upgrades over the years - an open living, kitchen and dining area with well sized island and plenty of space to cook! There are 3 bedrooms upstairs that share a 4 piece bathroom. Heading downstairs there is a separate entrance with access to your cozy backyard. The finished basement offers a designated laundry room, well sized family room with flex space, 2 more bedrooms and a piece bathroom! The backyard has a detached garage (currently being rented with office space), patio, alley access and plentiful lawn to enjoy this summer. (id:60123)
12:00 pm
Ends at:1:30 pm
Hosted by Vanessa Cervera Pena
| MLS® Number | A2217889 |
| Property Type | Single Family |
| Community Name | Glendale |
| Amenities Near By | Park, Schools, Shopping |
| Features | Back Lane, Closet Organizers |
| Parking Space Total | 1 |
| Plan | 50gm |
| Bathroom Total | 2 |
| Bedrooms Above Ground | 3 |
| Bedrooms Below Ground | 2 |
| Bedrooms Total | 5 |
| Appliances | Refrigerator, Dishwasher, Stove, Window Coverings, Washer & Dryer |
| Architectural Style | Bungalow |
| Basement Development | Finished |
| Basement Type | Full (finished) |
| Constructed Date | 1953 |
| Construction Style Attachment | Detached |
| Cooling Type | None |
| Exterior Finish | Stucco |
| Flooring Type | Carpeted, Hardwood, Linoleum |
| Foundation Type | Poured Concrete |
| Heating Type | Forced Air |
| Stories Total | 1 |
| Size Interior | 1,550 Ft2 |
| Total Finished Area | 1549.65 Sqft |
| Type | House |
| Parking Pad |
| Acreage | No |
| Fence Type | Fence |
| Land Amenities | Park, Schools, Shopping |
| Landscape Features | Landscaped |
| Size Depth | 37.18 M |
| Size Frontage | 15.24 M |
| Size Irregular | 6129.00 |
| Size Total | 6129 Sqft|4,051 - 7,250 Sqft |
| Size Total Text | 6129 Sqft|4,051 - 7,250 Sqft |
| Zoning Description | R-l |
| Level | Type | Length | Width | Dimensions |
|---|---|---|---|---|
| Basement | 3pc Bathroom | 4.50 Ft x 9.17 Ft | ||
| Basement | Recreational, Games Room | 19.42 Ft x 27.67 Ft | ||
| Basement | Bedroom | 11.75 Ft x 11.83 Ft | ||
| Basement | Bedroom | 11.58 Ft x 9.92 Ft | ||
| Basement | Laundry Room | 5.58 Ft x 8.67 Ft | ||
| Basement | Storage | 3.58 Ft x 4.67 Ft | ||
| Main Level | 4pc Bathroom | 8.75 Ft x 6.42 Ft | ||
| Main Level | Kitchen | 10.50 Ft x 9.42 Ft | ||
| Main Level | Dining Room | 9.58 Ft x 9.42 Ft | ||
| Main Level | Living Room | 17.67 Ft x 11.75 Ft | ||
| Main Level | Primary Bedroom | 12.25 Ft x 13.00 Ft | ||
| Main Level | Bedroom | 12.25 Ft x 12.83 Ft | ||
| Main Level | Bedroom | 8.75 Ft x 12.33 Ft |
https://www.realtor.ca/real-estate/28284742/318-26-street-s-lethbridge-glendale
Contact us for more information

Kristie Kruger
Associate
(403) 915-5288

Darren Gugyelka
Associate
(403) 915-5288