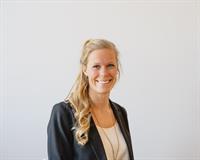Exceptional opportunity to own a full duplex in the northside of Lethbridge! Situated on a mature lot, this property at 113 & 115 17 Street North offers a combined 1,990 square feet of living space, making it an ideal choice for investors, multi-generational families, or those seeking a mortgage helper. Unit 115 has been thoughtfully renovated and offers a spacious, functional layout. The main level features a modern kitchen, an adjoining dining area, and a large, inviting living room perfect for family gatherings or entertaining. Two comfortable bedrooms and a full 4-piece bathroom complete the main floor. Downstairs, you'll find a generous family room that offers great flexibility — whether as a media room, home gym, or play space. The basement also includes a third bedroom, a 3-piece bathroom, dedicated laundry area, and a large storage room to keep everything organized. Unit 113 offers a bright, open-concept main floor with a flowing layout that includes the living room, dining area, and kitchen. Two main floor bedrooms and a full 4-piece bathroom provide convenience and comfort. The basement adds further value with two additional bedrooms, another full bathroom, a second living room, and laundry facilities — ideal for extended family or rental possibilities. Whether you're looking to live in one unit and rent the other, house extended family, or add a solid investment to your portfolio, this full duplex delivers excellent versatility, space, and value. Contact your favourite REALTOR® today! (id:60123)
1:00 pm
Ends at:3:00 pm
Hosted by Sheldon Pierson
| MLS® Number | A2215839 |
| Property Type | Multi-family |
| Community Name | Upper Eastside |
| Amenities Near By | Park, Playground, Schools, Shopping |
| Parking Space Total | 2 |
| Plan | 7570ha |
| Structure | None |
| Bathroom Total | 3 |
| Bedrooms Above Ground | 4 |
| Bedrooms Below Ground | 1 |
| Bedrooms Total | 5 |
| Appliances | Washer, Refrigerator, Stove, Dryer |
| Architectural Style | Bungalow |
| Basement Development | Finished |
| Basement Type | Full (finished) |
| Constructed Date | 1964 |
| Construction Style Attachment | Attached |
| Cooling Type | None |
| Exterior Finish | Stucco |
| Flooring Type | Carpeted, Vinyl |
| Foundation Type | Poured Concrete |
| Heating Type | Forced Air |
| Stories Total | 1 |
| Size Interior | 1,990 Ft2 |
| Total Finished Area | 1990 Sqft |
| Parking Pad |
| Acreage | No |
| Fence Type | Fence |
| Land Amenities | Park, Playground, Schools, Shopping |
| Size Depth | 33.53 M |
| Size Frontage | 21.03 M |
| Size Irregular | 7470.00 |
| Size Total | 7470 Sqft|7,251 - 10,889 Sqft |
| Size Total Text | 7470 Sqft|7,251 - 10,889 Sqft |
| Zoning Description | R-l(w) |
| Level | Type | Length | Width | Dimensions |
|---|---|---|---|---|
| Basement | 3pc Bathroom | Measurements not available | ||
| Basement | Bedroom | 12.75 Ft x 11.92 Ft | ||
| Basement | Family Room | 14.92 Ft x 27.25 Ft | ||
| Basement | Storage | 13.25 Ft x 5.58 Ft | ||
| Basement | Storage | 8.25 Ft x 3.00 Ft | ||
| Basement | Furnace | 13.00 Ft x 12.42 Ft | ||
| Main Level | 4pc Bathroom | Measurements not available | ||
| Main Level | Bedroom | 11.50 Ft x 10.08 Ft | ||
| Main Level | Dining Room | 11.42 Ft x 8.08 Ft | ||
| Main Level | Kitchen | 11.42 Ft x 9.92 Ft | ||
| Main Level | Living Room | 15.42 Ft x 18.08 Ft | ||
| Main Level | Primary Bedroom | 11.92 Ft x 13.50 Ft | ||
| Main Level | 4pc Bathroom | Measurements not available | ||
| Main Level | Bedroom | 11.42 Ft x 10.00 Ft | ||
| Main Level | Dining Room | 11.33 Ft x 8.25 Ft | ||
| Main Level | Kitchen | 11.33 Ft x 9.92 Ft | ||
| Main Level | Living Room | 15.42 Ft x 18.00 Ft | ||
| Main Level | Primary Bedroom | 11.75 Ft x 13.58 Ft |
https://www.realtor.ca/real-estate/28249222/113-115-17-street-n-lethbridge-upper-eastside
Contact us for more information

Taya O'donnell
Associate
(403) 329-8899
(403) 329-1935

Scott Lowater
Associate
(403) 329-8899
(403) 329-1935