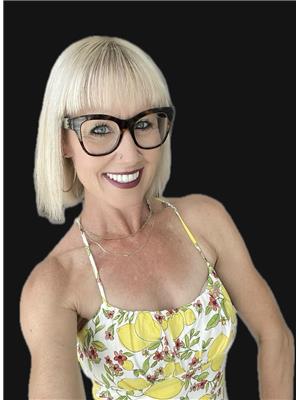Attention first-time buyers or investors! Here's a great opportunity to build some equity! Located on a quiet Northside street, within walking distance to schools, swimming & shopping is this great little bungalow with TWO GARAGES!! Featuring two main floor bedrooms, one bathroom, main floor hardwood & laminate flooring with a stainless steel fridge, pantry & updated main floor windows. There's a basement family room, storage room and laundry. This property has seen updates to the furnace (2022) and shingles (2023). There's central air as well. Located on a large 50 x 121 lot with an attached 13 x 25 garage & detached 14 x 22 garage. There's also a front driveway & RV parking. Fully fenced and landscaped, there's plenty of value here. (id:60123)
| MLS® Number | A2216011 |
| Property Type | Single Family |
| Community Name | Winston Churchill |
| Amenities Near By | Playground, Recreation Nearby, Schools, Shopping |
| Features | Other, Back Lane, Pvc Window |
| Parking Space Total | 5 |
| Plan | 8072ha |
| Structure | None |
| Bathroom Total | 1 |
| Bedrooms Above Ground | 2 |
| Bedrooms Below Ground | 1 |
| Bedrooms Total | 3 |
| Appliances | Washer, Refrigerator, Stove, Dryer, Window Coverings, Garage Door Opener |
| Architectural Style | Bungalow |
| Basement Development | Partially Finished |
| Basement Type | Full (partially Finished) |
| Constructed Date | 1956 |
| Construction Style Attachment | Detached |
| Cooling Type | Central Air Conditioning |
| Exterior Finish | Stone, Stucco, Vinyl Siding |
| Flooring Type | Hardwood, Laminate, Linoleum |
| Foundation Type | Poured Concrete |
| Heating Type | Forced Air |
| Stories Total | 1 |
| Size Interior | 794 Ft2 |
| Total Finished Area | 794 Sqft |
| Type | House |
| Other | |
| R V | |
| Attached Garage | 1 |
| Detached Garage | 1 |
| Acreage | No |
| Fence Type | Fence |
| Land Amenities | Playground, Recreation Nearby, Schools, Shopping |
| Landscape Features | Landscaped, Lawn |
| Size Depth | 36.88 M |
| Size Frontage | 15.24 M |
| Size Irregular | 6025.00 |
| Size Total | 6025 Sqft|4,051 - 7,250 Sqft |
| Size Total Text | 6025 Sqft|4,051 - 7,250 Sqft |
| Zoning Description | R-l |
| Level | Type | Length | Width | Dimensions |
|---|---|---|---|---|
| Basement | Bedroom | 12.50 Ft x 13.42 Ft | ||
| Basement | Storage | 9.08 Ft x 13.50 Ft | ||
| Main Level | Living Room | 16.58 Ft x 13.58 Ft | ||
| Main Level | Kitchen | 10.25 Ft x 9.00 Ft | ||
| Main Level | Other | 10.25 Ft x 6.00 Ft | ||
| Main Level | Primary Bedroom | 11.50 Ft x 10.08 Ft | ||
| Main Level | Bedroom | 10.17 Ft x 8.83 Ft | ||
| Main Level | 4pc Bathroom | Measurements not available |
https://www.realtor.ca/real-estate/28237371/1109-17-street-n-lethbridge-winston-churchill
Contact us for more information

Tricia Henderson
Associate
(403) 327-2111
(403) 327-5621
www.royallepage.ca/southcountry