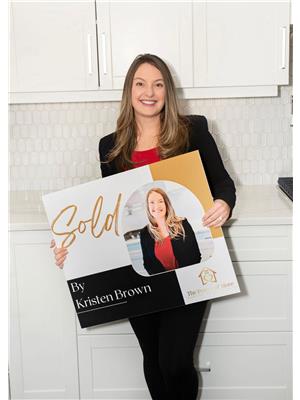Welcome to this beautifully maintained home in a desirable, family-friendly neighborhood. Located on a quiet cul-de-sac, offers space, style, and comfort – perfect for your next chapter. Step into the tiled front entry, where you’re welcomed by a bright living space featuring laminate flooring and a vaulted ceiling that creates an open, airy feel. The kitchen is nice and bright, tiled flooring, newer appliances, granite counters tops in the bathrooms. The primary bedroom features a walk-in closet and a private 3-piece ensuite. Upstairs you’ll find three spacious bedrooms, while the third floor offers a large family room with laminate flooring and an additional bedroom with its own 4-piece bathroom – ideal for guests or a growing family. The laundry is in the basement that is undeveloped waiting for you to finish. There is built-in VacuFlow with attachments, Air conditioning and the backyard in already wired for a hot tub. Step outside to the lovely yard with mature trees, a nice cement patio, shed, and underground sprinklers in both the front and back yards. Immediate possession available! (id:60123)
| MLS® Number | A2213023 |
| Property Type | Single Family |
| Community Name | Riverstone |
| Amenities Near By | Park, Playground, Schools, Shopping |
| Features | Treed, No Smoking Home |
| Parking Space Total | 4 |
| Plan | 0012775 |
| Bathroom Total | 3 |
| Bedrooms Above Ground | 3 |
| Bedrooms Below Ground | 1 |
| Bedrooms Total | 4 |
| Appliances | See Remarks |
| Architectural Style | 4 Level |
| Basement Development | Unfinished |
| Basement Type | Partial (unfinished) |
| Constructed Date | 2001 |
| Construction Style Attachment | Detached |
| Cooling Type | Central Air Conditioning |
| Exterior Finish | Stone, Vinyl Siding |
| Flooring Type | Carpeted, Tile, Vinyl |
| Foundation Type | Poured Concrete |
| Heating Type | Forced Air |
| Size Interior | 1,167 Ft2 |
| Total Finished Area | 1167 Sqft |
| Type | House |
| Attached Garage | 2 |
| Other | |
| Parking Pad |
| Acreage | No |
| Fence Type | Fence |
| Land Amenities | Park, Playground, Schools, Shopping |
| Landscape Features | Lawn, Underground Sprinkler |
| Size Depth | 35.05 M |
| Size Frontage | 14.02 M |
| Size Irregular | 5290.00 |
| Size Total | 5290 Sqft|4,051 - 7,250 Sqft |
| Size Total Text | 5290 Sqft|4,051 - 7,250 Sqft |
| Zoning Description | R-l |
| Level | Type | Length | Width | Dimensions |
|---|---|---|---|---|
| Lower Level | Family Room | 17.33 Ft x 14.58 Ft | ||
| Lower Level | Bedroom | 16.00 Ft x 9.50 Ft | ||
| Lower Level | 4pc Bathroom | 8.00 Ft x 5.00 Ft | ||
| Main Level | Kitchen | 12.25 Ft x 8.50 Ft | ||
| Main Level | Dining Room | 12.50 Ft x 9.25 Ft | ||
| Main Level | Living Room | 14.33 Ft x 13.42 Ft | ||
| Upper Level | Primary Bedroom | 13.00 Ft x 12.50 Ft | ||
| Upper Level | Other | 7.42 Ft x 5.25 Ft | ||
| Upper Level | 3pc Bathroom | 8.58 Ft x 5.00 Ft | ||
| Upper Level | Bedroom | 10.25 Ft x 8.75 Ft | ||
| Upper Level | Bedroom | 9.33 Ft x 9.00 Ft | ||
| Upper Level | 4pc Bathroom | 7.42 Ft x 5.25 Ft |
https://www.realtor.ca/real-estate/28189081/61-rivercrest-court-w-lethbridge-riverstone
Contact us for more information

Kristen Brown
Associate
(403) 327-8001
(403) 320-9965
lethbridgerealestate.com/