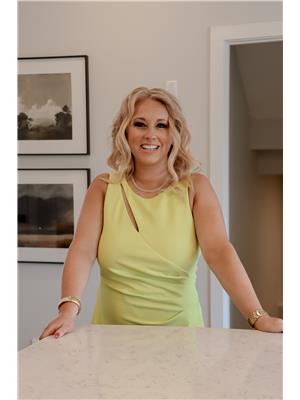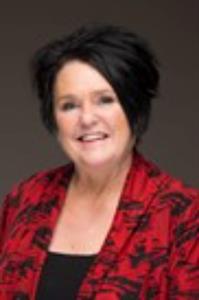Your Perfect Home Awaits in Heritage Heights!Step into comfort, style, and functionality with this beautifully updated 4-bedroom, 3-bathroom bi-level home nestled in the heart of the sought-after Heritage Heights community. Boasting 1,900 sq. ft. of bright, welcoming living space, this home offers the ideal balance of warmth, elegance, and practicality for families, professionals, or retirees alike.From the moment you enter, you’ll be captivated by sun-soaked rooms, open-concept living, and a layout designed to bring people together. Whether you're hosting guests, raising a family, or simply enjoying a quiet evening by the cozy gas fireplace, this home makes everyday living feel extraordinary.Recent updates include air conditioning, hot water tank, modern flooring, appliances, fresh paint, and durable asphalt shingles—so you can move in worry-free and start enjoying your new space right away.From this quiet crescent you are minutes from top-rated schools, restaurants, and grocery stores, you’ll love the convenience of urban living while still being just steps away from serene walking paths, the scenic coulee, and biking trails. Need a home office or space for hobbies? The versatile lower level has you covered.Whether you're upsizing, rightsizing, or just searching for that special place to call home—this is it.Don’t wait—contact your REALTOR® today to book a private showing and experience everything this exceptional home has to offer! (id:60123)
| MLS® Number | A2206123 |
| Property Type | Single Family |
| Community Name | Heritage Heights |
| Amenities Near By | Schools, Shopping |
| Features | Back Lane, Pvc Window, No Animal Home, No Smoking Home |
| Parking Space Total | 4 |
| Plan | 9412039 |
| Structure | Deck |
| Bathroom Total | 3 |
| Bedrooms Above Ground | 2 |
| Bedrooms Below Ground | 2 |
| Bedrooms Total | 4 |
| Appliances | Refrigerator, Range - Electric, Dishwasher, Microwave Range Hood Combo, Window Coverings, Washer & Dryer |
| Architectural Style | Bi-level |
| Basement Development | Finished |
| Basement Type | Full (finished) |
| Constructed Date | 1995 |
| Construction Style Attachment | Detached |
| Cooling Type | Central Air Conditioning |
| Exterior Finish | Stucco |
| Fireplace Present | Yes |
| Fireplace Total | 1 |
| Flooring Type | Carpeted, Vinyl Plank |
| Foundation Type | Poured Concrete |
| Heating Fuel | Natural Gas |
| Heating Type | Other, Forced Air |
| Size Interior | 1,073 Ft2 |
| Total Finished Area | 1073.41 Sqft |
| Type | House |
| Attached Garage | 2 |
| Acreage | No |
| Fence Type | Fence |
| Land Amenities | Schools, Shopping |
| Size Depth | 34.44 M |
| Size Frontage | 17.07 M |
| Size Irregular | 5642.00 |
| Size Total | 5642 Sqft|4,051 - 7,250 Sqft |
| Size Total Text | 5642 Sqft|4,051 - 7,250 Sqft |
| Zoning Description | R-l |
| Level | Type | Length | Width | Dimensions |
|---|---|---|---|---|
| Lower Level | Family Room | 21.75 Ft x 20.92 Ft | ||
| Lower Level | Laundry Room | 10.33 Ft x 7.33 Ft | ||
| Lower Level | Bedroom | 10.33 Ft x 11.00 Ft | ||
| Lower Level | Bedroom | 11.00 Ft x 10.50 Ft | ||
| Lower Level | 3pc Bathroom | Measurements not available | ||
| Lower Level | Laundry Room | 10.33 Ft x 7.33 Ft | ||
| Main Level | Dining Room | 13.58 Ft x 10.42 Ft | ||
| Main Level | Kitchen | 9.42 Ft x 10.42 Ft | ||
| Main Level | Living Room | 13.58 Ft x 15.67 Ft | ||
| Main Level | Primary Bedroom | 14.00 Ft x 13.00 Ft | ||
| Main Level | 3pc Bathroom | Measurements not available | ||
| Main Level | 4pc Bathroom | Measurements not available | ||
| Main Level | Bedroom | 10.50 Ft x 11.33 Ft |
https://www.realtor.ca/real-estate/28180156/221-heritage-crescent-w-lethbridge-heritage-heights
Contact us for more information

Kirby Maronda
Associate
(403) 327-2221
(403) 328-2221
www.remaxlethbridge.ca/

Marilyn Eyre
Associate
(403) 278-2900
(403) 255-8606