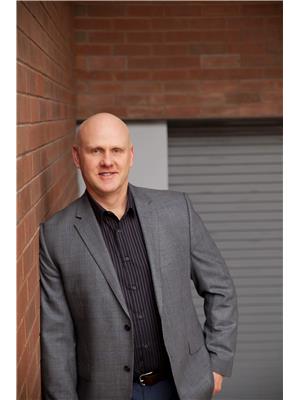Introducing 2140 Palm Rd S, Lethbridge, AB – a fresh listing perfect for families or investors. This four-bedroom, two-bathroom home offers 938 sqft of living space spread across four levels, designed for privacy and functionality. Surrounded by mature trees, the property enjoys a tranquil setting adjacent to a lush green space, perfect for outdoor activities or relaxation.Recently upgraded with a new furnace, the home is energy-efficient and comfortable. It presents significant renovation potential, allowing for customization to suit your preferences and enhance its market value.Location is key with this property. It sits just steps from Palm Park and only a short distance from Safeway Fairway Plaza for convenient grocery shopping. For a broader range of goods, Costco Wholesale is approximately 1.2 kilometres away.Suitable as a primary residence or an investment property, this home combines everyday convenience with great potential, offered at a competitive price. (id:60123)
| MLS® Number | A2211843 |
| Property Type | Single Family |
| Community Name | Redwood |
| Amenities Near By | Park, Playground, Schools, Shopping |
| Features | See Remarks |
| Parking Space Total | 2 |
| Plan | 488lk |
| Structure | Shed, Deck |
| Bathroom Total | 2 |
| Bedrooms Above Ground | 4 |
| Bedrooms Total | 4 |
| Appliances | Refrigerator, Dishwasher, Stove, Washer & Dryer |
| Architectural Style | 4 Level |
| Basement Development | Finished |
| Basement Type | Full (finished) |
| Constructed Date | 1975 |
| Construction Style Attachment | Detached |
| Cooling Type | None |
| Flooring Type | Carpeted, Laminate, Linoleum |
| Foundation Type | Poured Concrete |
| Heating Fuel | Natural Gas |
| Heating Type | Forced Air |
| Size Interior | 938 Ft2 |
| Total Finished Area | 938 Sqft |
| Type | House |
| Other |
| Acreage | No |
| Fence Type | Fence |
| Land Amenities | Park, Playground, Schools, Shopping |
| Size Depth | 31.09 M |
| Size Frontage | 14.93 M |
| Size Irregular | 5012.00 |
| Size Total | 5012 Sqft|4,051 - 7,250 Sqft |
| Size Total Text | 5012 Sqft|4,051 - 7,250 Sqft |
| Zoning Description | R-l |
| Level | Type | Length | Width | Dimensions |
|---|---|---|---|---|
| Second Level | Bedroom | 16.00 Ft x 10.17 Ft | ||
| Second Level | Bedroom | 12.67 Ft x 8.83 Ft | ||
| Second Level | 4pc Bathroom | 8.17 Ft x 6.50 Ft | ||
| Third Level | Bedroom | 11.92 Ft x 8.75 Ft | ||
| Third Level | Bedroom | 13.42 Ft x 10.00 Ft | ||
| Third Level | 3pc Bathroom | 7.58 Ft x 6.08 Ft | ||
| Main Level | Living Room | 21.17 Ft x 12.83 Ft | ||
| Main Level | Kitchen | 9.58 Ft x 8.17 Ft | ||
| Main Level | Dining Room | 11.75 Ft x 8.17 Ft |
https://www.realtor.ca/real-estate/28174136/2140-palm-road-s-lethbridge-redwood
Contact us for more information

Rod Klassen
Associate
(403) 327-8001
(403) 320-9965
lethbridgerealestate.com/