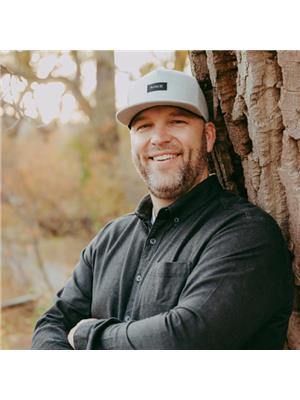This 4 Level split is a must see! Over 2400 square feet of total living space including attached single garage converted into a sunken dining room. Featuring 3 large bedrooms, 3 full bathrooms, kitchen with dinette and formal dining room, large living room, lower level family room with wood burning fireplace and wet bar, large rec room with dry bar, and laundry/utility room with tons of storage. You will love the 6485 sqft corner lot with low maintenance landscaping featuring a custom waterfall/pond, and huge storage shed that could easily be used as a outside workshop. (id:60123)
| MLS® Number | A2206709 |
| Property Type | Single Family |
| Community Name | Park Meadows |
| Amenities Near By | Schools, Shopping |
| Features | Wet Bar |
| Parking Space Total | 2 |
| Plan | 731093 |
| Bathroom Total | 3 |
| Bedrooms Above Ground | 3 |
| Bedrooms Total | 3 |
| Appliances | None |
| Architectural Style | 4 Level |
| Basement Development | Finished |
| Basement Type | Full (finished) |
| Constructed Date | 1974 |
| Construction Style Attachment | Detached |
| Cooling Type | None |
| Exterior Finish | Brick, Stucco |
| Fireplace Present | Yes |
| Fireplace Total | 1 |
| Flooring Type | Carpeted, Linoleum |
| Foundation Type | Poured Concrete |
| Heating Fuel | Natural Gas |
| Heating Type | Forced Air |
| Size Interior | 1,530 Ft2 |
| Total Finished Area | 1530.24 Sqft |
| Type | House |
| Concrete | |
| Garage | |
| Garage | |
| Other | |
| Parking Pad |
| Acreage | No |
| Fence Type | Fence |
| Land Amenities | Schools, Shopping |
| Landscape Features | Landscaped |
| Size Depth | 33.53 M |
| Size Frontage | 18.29 M |
| Size Irregular | 6485.00 |
| Size Total | 6485 Sqft|4,051 - 7,250 Sqft |
| Size Total Text | 6485 Sqft|4,051 - 7,250 Sqft |
| Zoning Description | R-l |
| Level | Type | Length | Width | Dimensions |
|---|---|---|---|---|
| Second Level | Primary Bedroom | 11.08 Ft x 13.08 Ft | ||
| Second Level | 3pc Bathroom | Measurements not available | ||
| Second Level | Bedroom | 10.08 Ft x 9.00 Ft | ||
| Second Level | Bedroom | 13.58 Ft x 9.75 Ft | ||
| Second Level | 4pc Bathroom | Measurements not available | ||
| Third Level | Family Room | 22.92 Ft x 16.00 Ft | ||
| Third Level | 3pc Bathroom | Measurements not available | ||
| Third Level | Other | 8.17 Ft x 4.92 Ft | ||
| Basement | Recreational, Games Room | 12.75 Ft x 20.58 Ft | ||
| Basement | Laundry Room | 9.50 Ft x 20.42 Ft | ||
| Main Level | Living Room | 12.50 Ft x 18.42 Ft | ||
| Main Level | Kitchen | 10.58 Ft x 9.42 Ft | ||
| Main Level | Other | 10.75 Ft x 9.08 Ft | ||
| Main Level | Dining Room | 23.00 Ft x 13.67 Ft |
https://www.realtor.ca/real-estate/28096946/5-heather-road-n-lethbridge-park-meadows
Contact us for more information

Troy Leavitt
Associate
(403) 327-2111
(403) 327-5621
www.royallepage.ca/southcountry