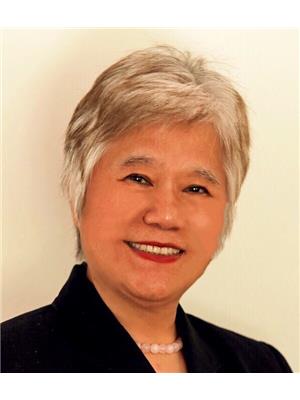Wonderful property as a family home or a revenue-generating investment. Ample square footage in a peaceful neighborhood close to Dr. Probe Elementary School, the University, and Nicholas Sheran Park. The house boasts 5 bedrooms and a separate entrance, Walk-out basement, main floor Laundry. The basement is fully developed and includes a spacious family room with a gas fireplace, as well as a full bathroom. Private deck with a cement pad for a hot tub. The yard is adorned with mature trees. (id:60123)
| MLS® Number | A2191546 |
| Property Type | Single Family |
| Community Name | Mountain Heights |
| Amenities Near By | Playground, Schools, Shopping |
| Parking Space Total | 2 |
| Plan | 7911317 |
| Bathroom Total | 3 |
| Bedrooms Above Ground | 3 |
| Bedrooms Below Ground | 1 |
| Bedrooms Total | 4 |
| Appliances | Refrigerator, Stove, Oven - Built-in, Washer & Dryer |
| Architectural Style | Bi-level |
| Basement Development | Finished |
| Basement Type | Full (finished) |
| Constructed Date | 1999 |
| Construction Style Attachment | Detached |
| Cooling Type | Central Air Conditioning |
| Exterior Finish | Vinyl Siding |
| Fireplace Present | Yes |
| Fireplace Total | 1 |
| Flooring Type | Carpeted, Laminate, Linoleum |
| Foundation Type | Block |
| Heating Type | Other, Forced Air |
| Size Interior | 5,635 Ft2 |
| Total Finished Area | 5635 Sqft |
| Type | House |
| Attached Garage | 2 |
| Street |
| Acreage | No |
| Fence Type | Fence |
| Land Amenities | Playground, Schools, Shopping |
| Size Depth | 35.05 M |
| Size Frontage | 14.93 M |
| Size Irregular | 5635.00 |
| Size Total | 5635 Sqft|4,051 - 7,250 Sqft |
| Size Total Text | 5635 Sqft|4,051 - 7,250 Sqft |
| Zoning Description | R-l |
| Level | Type | Length | Width | Dimensions |
|---|---|---|---|---|
| Basement | Family Room | 17.00 Ft x 15.00 Ft | ||
| Basement | Bedroom | 11.00 Ft x 19.00 Ft | ||
| Basement | 4pc Bathroom | Measurements not available | ||
| Main Level | Primary Bedroom | 12.00 Ft x 12.00 Ft | ||
| Main Level | Living Room | 13.00 Ft x 14.00 Ft | ||
| Main Level | Bedroom | 11.00 Ft x 10.00 Ft | ||
| Main Level | Dining Room | 9.00 Ft x 12.00 Ft | ||
| Main Level | 4pc Bathroom | Measurements not available | ||
| Main Level | Bedroom | 9.00 Ft x 9.00 Ft | ||
| Main Level | Kitchen | 10.42 Ft x 12.00 Ft | ||
| Main Level | 3pc Bathroom | Measurements not available |
https://www.realtor.ca/real-estate/27872413/220-mt-alderson-crescent-w-lethbridge-mountain-heights
Contact us for more information

Jan Gong
Associate
(403) 329-4663
(587) 787-1784
www.maxwelldevonshire.ca/