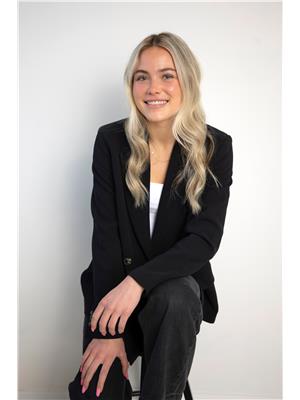This meticulously maintained 1,900 sq. ft. bungalow sits on a spacious corner lot beside the Taber Golf Course, offering a perfect blend of space, comfort, and functionality. It features 4 generously sized bedrooms, a dedicated office, 3.5 updated bathrooms, and a walk-up to grade basement with TWO cold storage rooms! The home boasts luxury flooring, large windows, main floor laundry, and both gas and wood-burning fireplaces. Enjoy the oversized attached garage and a HEATED 26’ x 28’ detached shop with a 12’ x 10’ overhead door. Outdoor living shines with an expansive deck for entertaining, underground sprinklers, and a beautifully maintained yard. Modern conveniences include central A/C and ample storage throughout. This well-cared-for home offers incredible value in a prime location—schedule your private viewing today! (id:60123)
| MLS® Number | A2190460 |
| Property Type | Single Family |
| Amenities Near By | Golf Course, Playground, Schools |
| Community Features | Golf Course Development |
| Features | Back Lane |
| Parking Space Total | 6 |
| Plan | 9011158 |
| Structure | Deck |
| Bathroom Total | 4 |
| Bedrooms Above Ground | 3 |
| Bedrooms Below Ground | 2 |
| Bedrooms Total | 5 |
| Appliances | Refrigerator, Dishwasher, Stove, Washer & Dryer |
| Architectural Style | Bungalow |
| Basement Development | Finished |
| Basement Features | Separate Entrance, Walk-up |
| Basement Type | Full (finished) |
| Constructed Date | 1995 |
| Construction Material | Poured Concrete |
| Construction Style Attachment | Detached |
| Cooling Type | Central Air Conditioning |
| Exterior Finish | Concrete |
| Fireplace Present | Yes |
| Fireplace Total | 2 |
| Flooring Type | Carpeted, Tile, Vinyl Plank |
| Foundation Type | Poured Concrete |
| Half Bath Total | 1 |
| Heating Type | Forced Air |
| Stories Total | 1 |
| Size Interior | 1,879 Ft2 |
| Total Finished Area | 1879 Sqft |
| Type | House |
| Attached Garage | 2 |
| Detached Garage | 2 |
| Other | |
| Parking Pad | |
| R V |
| Acreage | No |
| Fence Type | Fence |
| Land Amenities | Golf Course, Playground, Schools |
| Size Depth | 39.62 M |
| Size Frontage | 22.25 M |
| Size Irregular | 9490.00 |
| Size Total | 9490 Sqft|7,251 - 10,889 Sqft |
| Size Total Text | 9490 Sqft|7,251 - 10,889 Sqft |
| Zoning Description | Residential |
| Level | Type | Length | Width | Dimensions |
|---|---|---|---|---|
| Basement | 3pc Bathroom | 10.08 Ft x 6.08 Ft | ||
| Basement | Bedroom | 15.50 Ft x 14.00 Ft | ||
| Basement | Bedroom | 11.50 Ft x 14.00 Ft | ||
| Basement | Family Room | 26.58 Ft x 31.17 Ft | ||
| Basement | Recreational, Games Room | 31.67 Ft x 17.33 Ft | ||
| Basement | Storage | 8.83 Ft x 12.00 Ft | ||
| Basement | Storage | 8.83 Ft x 9.83 Ft | ||
| Basement | Furnace | 13.42 Ft x 10.75 Ft | ||
| Main Level | 2pc Bathroom | 4.92 Ft x 5.17 Ft | ||
| Main Level | 4pc Bathroom | 5.00 Ft x 8.75 Ft | ||
| Main Level | 4pc Bathroom | 10.67 Ft x 8.75 Ft | ||
| Main Level | Bedroom | 11.17 Ft x 12.00 Ft | ||
| Main Level | Den | 13.83 Ft x 14.08 Ft | ||
| Main Level | Dining Room | 13.50 Ft x 12.17 Ft | ||
| Main Level | Family Room | 22.00 Ft x 18.17 Ft | ||
| Main Level | Foyer | 10.25 Ft x 8.33 Ft | ||
| Main Level | Kitchen | 11.92 Ft x 11.33 Ft | ||
| Main Level | Laundry Room | 6.17 Ft x 10.75 Ft | ||
| Main Level | Bedroom | 13.00 Ft x 14.33 Ft | ||
| Main Level | Primary Bedroom | 14.08 Ft x 16.00 Ft |
https://www.realtor.ca/real-estate/27862472/4803-41-street-taber
Contact us for more information

Lily Neill
Associate
(403) 329-8899
(403) 329-1935

Rylan James
Associate
(403) 329-8899
(403) 329-1935