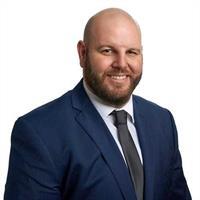Welcome to your dream family home in the sought-after community of Mountain Heights, West Lethbridge! Perfectly located right across the street from Gerald Probe Elementary School and within walking distance to Senator Joyce Fairbairn Middle School, this home offers unbeatable convenience for families.Step inside and be greeted by a bright and inviting living room, where a wood-burning fireplace sets the perfect cozy ambiance. Just beyond, the dining area flows seamlessly into the U-shaped kitchen, featuring bar seating, ample counter and cupboard space, and brand-new stainless steel appliances—a dream for any home chef! From the kitchen, step outside onto your large back deck, perfect for summer BBQs, while overlooking the massive backyard, now fully enclosed with a brand-new fence for privacy and security.This home boasts five spacious bedrooms and 2.5 bathrooms, offering plenty of space for a growing family. On the main floor, you’ll find a generous primary bedroom with a private 2-piece ensuite, plus two additional bedrooms and a 4-piece bathroom.Head downstairs to discover a large family and rec room, ideal for movie nights, kids’ play space, or a home gym. The lower level also features two more spacious bedrooms, a 3-piece bathroom, and a utility room housing a brand-new hot water tank and water softener.Not only does this home offer incredible space and functionality, but it’s also packed with upgrades, including triple-pane windows throughout, new flooring in the basement, and a large attached garage for all your storage needs.With all the hard work already done, this move-in-ready home is waiting for its next family to make it their own. (id:60123)
| MLS® Number | A2190430 |
| Property Type | Single Family |
| Community Name | Mountain Heights |
| Amenities Near By | Park, Playground, Schools, Shopping |
| Parking Space Total | 4 |
| Plan | 9112071 |
| Structure | Deck |
| Bathroom Total | 3 |
| Bedrooms Above Ground | 3 |
| Bedrooms Below Ground | 2 |
| Bedrooms Total | 5 |
| Appliances | Refrigerator, Dishwasher, Stove, Washer & Dryer |
| Architectural Style | Bi-level |
| Basement Development | Finished |
| Basement Type | Full (finished) |
| Constructed Date | 1995 |
| Construction Material | Wood Frame |
| Construction Style Attachment | Detached |
| Cooling Type | None |
| Exterior Finish | Stucco |
| Fireplace Present | Yes |
| Fireplace Total | 1 |
| Flooring Type | Carpeted, Ceramic Tile, Laminate, Linoleum |
| Foundation Type | Poured Concrete |
| Half Bath Total | 1 |
| Heating Fuel | Natural Gas |
| Heating Type | Forced Air |
| Size Interior | 1,122 Ft2 |
| Total Finished Area | 1122 Sqft |
| Type | House |
| Attached Garage | 2 |
| Acreage | No |
| Fence Type | Fence |
| Land Amenities | Park, Playground, Schools, Shopping |
| Size Depth | 38.1 M |
| Size Frontage | 14.63 M |
| Size Irregular | 5947.00 |
| Size Total | 5947 Sqft|4,051 - 7,250 Sqft |
| Size Total Text | 5947 Sqft|4,051 - 7,250 Sqft |
| Zoning Description | R-l |
| Level | Type | Length | Width | Dimensions |
|---|---|---|---|---|
| Basement | Bedroom | 8.58 Ft x 11.33 Ft | ||
| Basement | Bedroom | 11.83 Ft x 13.25 Ft | ||
| Basement | Family Room | 10.50 Ft x 12.92 Ft | ||
| Basement | Recreational, Games Room | 11.08 Ft x 19.92 Ft | ||
| Basement | 3pc Bathroom | Measurements not available | ||
| Main Level | Bedroom | 9.00 Ft x 13.67 Ft | ||
| Main Level | Bedroom | 9.08 Ft x 10.25 Ft | ||
| Main Level | Primary Bedroom | 12.58 Ft x 19.92 Ft | ||
| Main Level | 2pc Bathroom | Measurements not available | ||
| Main Level | 4pc Bathroom | Measurements not available | ||
| Main Level | Kitchen | 12.17 Ft x 10.08 Ft | ||
| Main Level | Dining Room | 9.08 Ft x 9.83 Ft | ||
| Main Level | Living Room | 11.33 Ft x 13.92 Ft |
Contact us for more information

Kurtis Christopher Hawkins
Associate
(855) 623-6900

Brett Gurr
Associate
(403) 327-8001
(403) 320-9965
lethbridgerealestate.com/