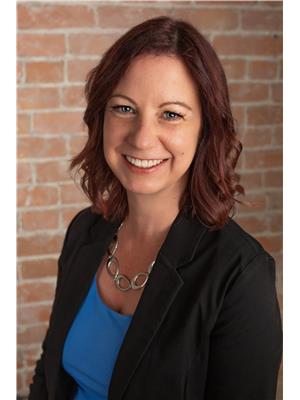Fully Renovated 4-Bedroom Home in Taber – Move-In Ready!Welcome to your dream home in Taber! This beautifully renovated 4-bedroom, 2-bathroom split-entry home is vacant and ready for you to move in. With large windows throughout—including in the bright basement—you’ll love the natural light that fills every room.Located on a quiet crescent with minimal traffic, this home is perfect for families. A playground is just a short walk away, making it easy to enjoy the outdoors. The yard is almost fully fenced, with just a small section beside the house needing closure—a simple gate could complete it.Don’t miss this opportunity to own a modern, move-in-ready home in a fantastic neighborhood. Call your favorite realtor today to book your showing! (id:60123)
| MLS® Number | A2190823 |
| Property Type | Single Family |
| Amenities Near By | Playground, Schools, Shopping |
| Parking Space Total | 2 |
| Plan | 0111142 |
| Structure | Deck |
| Bathroom Total | 2 |
| Bedrooms Above Ground | 2 |
| Bedrooms Below Ground | 2 |
| Bedrooms Total | 4 |
| Appliances | Refrigerator, Dishwasher, Stove, Window Coverings |
| Architectural Style | Multi-level |
| Basement Development | Finished |
| Basement Type | Full (finished) |
| Constructed Date | 2008 |
| Construction Style Attachment | Detached |
| Cooling Type | Central Air Conditioning |
| Exterior Finish | Vinyl Siding |
| Flooring Type | Vinyl Plank |
| Foundation Type | Poured Concrete |
| Heating Type | Forced Air |
| Size Interior | 944 Ft2 |
| Total Finished Area | 943.87 Sqft |
| Type | House |
| Other | |
| Parking Pad |
| Acreage | No |
| Fence Type | Fence |
| Land Amenities | Playground, Schools, Shopping |
| Size Depth | 45.72 M |
| Size Frontage | 15.24 M |
| Size Irregular | 7500.00 |
| Size Total | 7500 Sqft|7,251 - 10,889 Sqft |
| Size Total Text | 7500 Sqft|7,251 - 10,889 Sqft |
| Zoning Description | R1 |
| Level | Type | Length | Width | Dimensions |
|---|---|---|---|---|
| Basement | Bedroom | 10.08 Ft x 11.33 Ft | ||
| Basement | 4pc Bathroom | 4.92 Ft x 8.83 Ft | ||
| Basement | Bedroom | 9.92 Ft x 11.58 Ft | ||
| Basement | Family Room | 19.08 Ft x 12.00 Ft | ||
| Basement | Furnace | 11.17 Ft x 8.42 Ft | ||
| Main Level | Living Room | 14.58 Ft x 15.67 Ft | ||
| Main Level | Other | 13.92 Ft x 15.67 Ft | ||
| Main Level | Primary Bedroom | 12.08 Ft x 13.08 Ft | ||
| Main Level | 4pc Bathroom | 5.00 Ft x 9.50 Ft | ||
| Main Level | Bedroom | 11.83 Ft x 9.58 Ft |
https://www.realtor.ca/real-estate/27855111/5615-sunrise-crescent-taber
Contact us for more information

Melissa Callard
Associate
(877) 366-2213