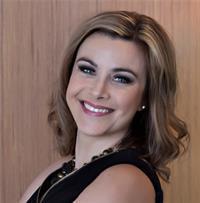Welcome to your next home! With 3 bedrooms and a bonus room upstairs, this property is designed for comfort and versatility. The bonus room is perfect for cozy movie nights or a relaxing retreat after a busy day. The primary bedroom offers a private oasis with an ensuite and walk-in closet, while the two additional bedrooms can adapt to your needs—ideal for kids, a home office, or guest space. An extra full bathroom on the upper level ensures convenience for all.The main level is an inviting space, starting with a welcoming entryway to greet your guests. The open-concept kitchen is a dream for entertaining, featuring a corner pantry, island, built-in microwave and oven, soft-close cabinets, and sleek stainless steel appliances. The nearby dining area flows seamlessly into the living room, making it the perfect hub for gathering and sharing stories.Step outside to enjoy a fully fenced backyard with a completed deck and low-maintenance landscaping in the front. With ample yard space in the back, there’s room for outdoor fun and relaxation.Located in the sought-after Garry Station neighborhood, this home is close to parks, schools, and amenities, offering plenty to enjoy in this family-friendly community. Don’t wait—explore the photos and imagine yourself in this wonderful home! (id:60123)
| MLS® Number | A2190543 |
| Property Type | Single Family |
| Community Name | Garry Station |
| Amenities Near By | Playground, Schools, Shopping |
| Features | Back Lane |
| Parking Space Total | 4 |
| Plan | 1812364 |
| Structure | Deck |
| Bathroom Total | 3 |
| Bedrooms Above Ground | 3 |
| Bedrooms Total | 3 |
| Appliances | Refrigerator, Cooktop - Electric, Oven - Built-in, Hood Fan, Window Coverings, Garage Door Opener, Washer & Dryer |
| Basement Development | Unfinished |
| Basement Type | Full (unfinished) |
| Constructed Date | 2021 |
| Construction Material | Wood Frame |
| Construction Style Attachment | Detached |
| Cooling Type | Central Air Conditioning |
| Exterior Finish | Vinyl Siding |
| Fireplace Present | Yes |
| Fireplace Total | 1 |
| Flooring Type | Carpeted, Laminate |
| Foundation Type | Poured Concrete |
| Half Bath Total | 1 |
| Heating Type | Forced Air |
| Stories Total | 2 |
| Size Interior | 1,608 Ft2 |
| Total Finished Area | 1608 Sqft |
| Type | House |
| Attached Garage | 2 |
| Acreage | No |
| Fence Type | Fence |
| Land Amenities | Playground, Schools, Shopping |
| Size Depth | 31.7 M |
| Size Frontage | 8.53 M |
| Size Irregular | 4358.00 |
| Size Total | 4358 Sqft|4,051 - 7,250 Sqft |
| Size Total Text | 4358 Sqft|4,051 - 7,250 Sqft |
| Zoning Description | R-sl |
| Level | Type | Length | Width | Dimensions |
|---|---|---|---|---|
| Main Level | 2pc Bathroom | .00 Ft x .00 Ft | ||
| Main Level | Dining Room | 10.33 Ft x 9.08 Ft | ||
| Main Level | Foyer | 8.83 Ft x 9.58 Ft | ||
| Main Level | Kitchen | 10.33 Ft x 11.50 Ft | ||
| Main Level | Living Room | 12.75 Ft x 13.33 Ft | ||
| Upper Level | 4pc Bathroom | .00 Ft x .00 Ft | ||
| Upper Level | 3pc Bathroom | .00 Ft x .00 Ft | ||
| Upper Level | Bedroom | 9.17 Ft x 9.92 Ft | ||
| Upper Level | Bedroom | 8.92 Ft x 10.58 Ft | ||
| Upper Level | Bonus Room | 12.75 Ft x 12.00 Ft | ||
| Upper Level | Primary Bedroom | 12.42 Ft x 12.42 Ft |
https://www.realtor.ca/real-estate/27849555/1358-pacific-circle-w-lethbridge-garry-station
Contact us for more information

Shauna Gruninger
Associate
(403) 327-2221
(403) 328-2221
www.remaxlethbridge.ca/