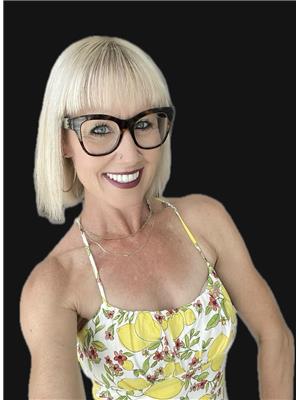Located near Henderson Lake is this 3+ 1 bedroom, 2 bathroom bungalow with TWO GARAGES! The main floor features hardwood, a large white kitchen and updated windows. The basement is easy to suite with a side entrance and plumbing for a kitchen or wet bar. There's a huge basement family room with fireplace as well. Updates to the furnace, shingles and exterior. This property features a 29 x 16 attached single garage that opens up to an additional 21 x 35 garage. These garages also feature a lower level and are perfect for a mechanic or car enthusiast! There's a large driveway up front for additional parking. Walking distance to school, golf and the swimming pool makes this an ideal location as well! (id:60123)
| MLS® Number | A2189553 |
| Property Type | Single Family |
| Community Name | Henderson Lake |
| Amenities Near By | Golf Course, Park, Playground, Recreation Nearby, Schools, Shopping, Water Nearby |
| Community Features | Golf Course Development, Lake Privileges |
| Features | See Remarks, Back Lane |
| Parking Space Total | 6 |
| Plan | 88gq |
| Bathroom Total | 2 |
| Bedrooms Above Ground | 3 |
| Bedrooms Below Ground | 1 |
| Bedrooms Total | 4 |
| Appliances | Refrigerator, Dishwasher, Stove |
| Architectural Style | Bungalow |
| Basement Development | Finished |
| Basement Type | Full (finished) |
| Constructed Date | 1955 |
| Construction Style Attachment | Detached |
| Cooling Type | Central Air Conditioning |
| Exterior Finish | Stone, Stucco |
| Fireplace Present | Yes |
| Fireplace Total | 1 |
| Flooring Type | Carpeted, Hardwood, Linoleum |
| Foundation Type | Poured Concrete |
| Heating Type | Forced Air |
| Stories Total | 1 |
| Size Interior | 1,045 Ft2 |
| Total Finished Area | 1045 Sqft |
| Type | House |
| Detached Garage | 2 |
| Other | |
| Attached Garage | 1 |
| Acreage | No |
| Fence Type | Fence |
| Land Amenities | Golf Course, Park, Playground, Recreation Nearby, Schools, Shopping, Water Nearby |
| Landscape Features | Landscaped |
| Size Depth | 30.48 M |
| Size Frontage | 18.29 M |
| Size Irregular | 6002.00 |
| Size Total | 6002 Sqft|4,051 - 7,250 Sqft |
| Size Total Text | 6002 Sqft|4,051 - 7,250 Sqft |
| Zoning Description | R-l |
| Level | Type | Length | Width | Dimensions |
|---|---|---|---|---|
| Basement | Family Room | 13.17 M x 15.08 M | ||
| Basement | Other | 11.00 M x 13.17 M | ||
| Basement | Bedroom | 12.67 M x 7.08 M | ||
| Basement | 3pc Bathroom | .00 M x .00 M | ||
| Main Level | Living Room | 17.08 M x 12.00 M | ||
| Main Level | Kitchen | 10.00 M x 9.83 M | ||
| Main Level | Other | 5.00 M x 9.83 M | ||
| Main Level | Primary Bedroom | 13.00 M x 10.00 M | ||
| Main Level | Bedroom | 11.17 M x 10.08 M | ||
| Main Level | Bedroom | 11.17 M x 10.08 M | ||
| Main Level | 4pc Bathroom | .00 M x .00 M |
https://www.realtor.ca/real-estate/27845964/1018-29a-street-s-lethbridge-henderson-lake
Contact us for more information

Tricia Henderson
Associate
(403) 327-2111
(403) 327-5621
www.royallepage.ca/southcountry