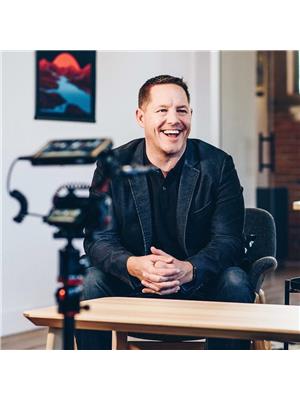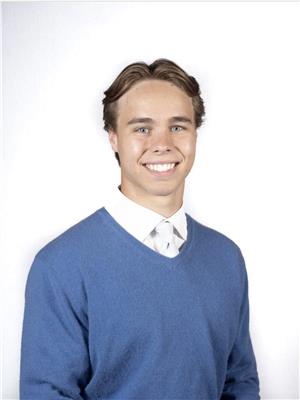Imagine a serene oasis bordering the city limits on the southside of town. Over $300,000 has been invested in this stunning property in recent years. Nestled on 2.89 acres, this fully developed bungalow features 6 bedrooms and 3 full bathrooms, rebuilt to the highest standards with charming farmhouse flair. Features include but not limited to a paved driveway, UG Irrigation, City water, new 40'x60' heated shop with hoist, 25'x25' garage, 20'x25' shop/corral and shlter woth a horse shed equipped wit power, All season "Barzebo" for entertaining, swimming pond with a sand beach. This property has space for the entire family. (id:60123)
| MLS® Number | A2145372 |
| Property Type | Single Family |
| Amenities Near By | Golf Course |
| Community Features | Golf Course Development |
| Features | Treed, Pvc Window, No Neighbours Behind, No Smoking Home, Gazebo, Gas Bbq Hookup |
| Parking Space Total | 10 |
| Structure | Workshop, Deck, See Remarks |
| Bathroom Total | 3 |
| Bedrooms Above Ground | 4 |
| Bedrooms Below Ground | 2 |
| Bedrooms Total | 6 |
| Appliances | Refrigerator, Range - Gas, Dishwasher, Hood Fan, See Remarks, Window Coverings, Garage Door Opener, Washer & Dryer |
| Architectural Style | Bungalow |
| Basement Development | Finished |
| Basement Type | Full (finished) |
| Constructed Date | 1913 |
| Construction Style Attachment | Detached |
| Cooling Type | Central Air Conditioning |
| Exterior Finish | Composite Siding |
| Flooring Type | Carpeted, Ceramic Tile, Hardwood, Vinyl Plank |
| Foundation Type | Poured Concrete |
| Heating Type | Forced Air |
| Stories Total | 1 |
| Size Interior | 2,389 Ft2 |
| Total Finished Area | 2389.08 Sqft |
| Type | House |
| Utility Water | Municipal Water |
| Attached Garage | 2 |
| Garage | |
| Heated Garage | |
| Garage | |
| Detached Garage |
| Acreage | Yes |
| Fence Type | Partially Fenced |
| Land Amenities | Golf Course |
| Landscape Features | Fruit Trees, Landscaped, Lawn, Underground Sprinkler |
| Sewer | Septic Field, Septic Tank |
| Size Irregular | 2.89 |
| Size Total | 2.89 Ac|2 - 4.99 Acres |
| Size Total Text | 2.89 Ac|2 - 4.99 Acres |
| Zoning Description | Gcr |
| Level | Type | Length | Width | Dimensions |
|---|---|---|---|---|
| Basement | 3pc Bathroom | 8.83 Ft x 10.50 Ft | ||
| Basement | Other | 10.83 Ft x 9.67 Ft | ||
| Basement | Bedroom | 16.92 Ft x 11.92 Ft | ||
| Basement | Bedroom | 9.92 Ft x 13.83 Ft | ||
| Basement | Recreational, Games Room | 16.75 Ft x 20.50 Ft | ||
| Basement | Storage | 22.50 Ft x 14.25 Ft | ||
| Basement | Furnace | 4.75 Ft x 7.00 Ft | ||
| Main Level | 4pc Bathroom | 11.17 Ft x 5.08 Ft | ||
| Main Level | 5pc Bathroom | 8.25 Ft x 11.08 Ft | ||
| Main Level | Bedroom | 11.67 Ft x 11.17 Ft | ||
| Main Level | Bedroom | 11.17 Ft x 11.42 Ft | ||
| Main Level | Bedroom | 11.25 Ft x 11.50 Ft | ||
| Main Level | Dining Room | 4.08 Ft x 13.08 Ft | ||
| Main Level | Family Room | 16.25 Ft x 19.58 Ft | ||
| Main Level | Foyer | 7.08 Ft x 10.08 Ft | ||
| Main Level | Kitchen | 11.17 Ft x 22.92 Ft | ||
| Main Level | Laundry Room | 10.58 Ft x 5.58 Ft | ||
| Main Level | Living Room | 14.58 Ft x 17.75 Ft | ||
| Main Level | Other | 7.83 Ft x 14.58 Ft | ||
| Main Level | Office | 6.75 Ft x 5.75 Ft | ||
| Main Level | Primary Bedroom | 13.33 Ft x 12.92 Ft |
https://www.realtor.ca/real-estate/27105786/84013-range-road-212-rural-lethbridge-county
Contact us for more information

Colin Harms
Associate
(403) 320-6411
suttonhomesforsale.com/

Thoran Malitowski
Associate
(403) 320-6411
suttonhomesforsale.com/