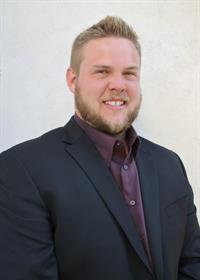Experience the perfect blend of acreage living with town amenities on Howe Rd! This exceptional property offers the serenity of country life just moments away from all the conveniences of South Lethbridge. Situated on 5.58 acres with easy access to highways, golf courses, the college, and the airport, it boasts a prime location fully paved to the driveway. The main residence is a spacious 1721 sq ft open-concept bungalow featuring 5 bedrooms and 3.5 baths, complete with a heated attached garage. City water services the property, which also includes an impressive outbuilding. This secondary structure houses a legal suite above a heated garage, equipped with an oversized hot water tank and blinds, ideal for potential home business use. For equestrian enthusiasts, there's a well-appointed horse shelter/stable, tac room, and hay storage, all within a fully fenced perimeter secured by high-end steel game fencing. Inside the bungalow, standout features include a striking 2-sided rock fireplace soaring to the ceiling, defining the living and dining areas which include a bar area. The master bedroom offers an ensuite, walk-in closet, and access to an expansive deck featuring a saltwater hot tub. The home is adorned with Hunter Douglas blinds throughout, adding a touch of elegance and functionality. Downstairs, discover a spacious living area, additional bedrooms, and an office, all benefiting from in-floor basement heating and recent updates to the furnace and tankless hot water system. Exterior maintenance is minimal with shingles replaced in 2013 and a durable stucco finish. With its array of amenities, location, and meticulous upkeep, this property embodies exceptional value and is an unparalleled opportunity to embrace luxurious country living with urban convenience. (id:60123)
| MLS® Number | A2184953 |
| Property Type | Single Family |
| Features | Other, Closet Organizers |
| Structure | Deck, Dog Run - Fenced In |
| Bathroom Total | 5 |
| Bedrooms Above Ground | 4 |
| Bedrooms Below Ground | 3 |
| Bedrooms Total | 7 |
| Appliances | Refrigerator, Dishwasher, Stove, Microwave, Window Coverings, Washer & Dryer |
| Architectural Style | Bungalow |
| Basement Development | Finished |
| Basement Type | Full (finished) |
| Constructed Date | 1997 |
| Construction Material | Wood Frame |
| Construction Style Attachment | Detached |
| Cooling Type | Central Air Conditioning |
| Exterior Finish | Stucco |
| Fireplace Present | Yes |
| Fireplace Total | 2 |
| Flooring Type | Carpeted, Hardwood, Linoleum, Vinyl |
| Foundation Type | Poured Concrete |
| Half Bath Total | 1 |
| Heating Type | Forced Air |
| Stories Total | 1 |
| Size Interior | 1,720 Ft2 |
| Total Finished Area | 1720 Sqft |
| Type | House |
| Utility Water | Municipal Water |
| Attached Garage | 2 |
| Acreage | Yes |
| Fence Type | Fence |
| Landscape Features | Landscaped, Lawn |
| Sewer | Septic Field |
| Size Irregular | 5.58 |
| Size Total | 5.58 Ac|5 - 9.99 Acres |
| Size Total Text | 5.58 Ac|5 - 9.99 Acres |
| Zoning Description | R-l |
| Level | Type | Length | Width | Dimensions |
|---|---|---|---|---|
| Basement | Recreational, Games Room | 12.92 Ft x 21.33 Ft | ||
| Basement | Family Room | 21.67 Ft x 17.25 Ft | ||
| Basement | Bedroom | 14.00 Ft x 10.50 Ft | ||
| Basement | Bedroom | 14.00 Ft x 10.42 Ft | ||
| Basement | 3pc Bathroom | 8.83 Ft x 5.67 Ft | ||
| Basement | Furnace | 13.67 Ft x 7.25 Ft | ||
| Basement | Furnace | 14.08 Ft x 7.25 Ft | ||
| Basement | Laundry Room | 7.92 Ft x 15.33 Ft | ||
| Main Level | Kitchen | 14.83 Ft x 14.17 Ft | ||
| Main Level | Living Room | 16.17 Ft x 16.08 Ft | ||
| Main Level | Dining Room | 18.75 Ft x 15.25 Ft | ||
| Main Level | Primary Bedroom | 16.00 Ft x 12.08 Ft | ||
| Main Level | Breakfast | 7.92 Ft x 11.08 Ft | ||
| Main Level | Primary Bedroom | 16.00 Ft x 12.08 Ft | ||
| Main Level | Other | 6.25 Ft x 7.50 Ft | ||
| Main Level | Bedroom | 11.08 Ft x 13.17 Ft | ||
| Main Level | Bedroom | 11.08 Ft x 11.00 Ft | ||
| Main Level | 4pc Bathroom | 8.58 Ft x 7.50 Ft | ||
| Main Level | 2pc Bathroom | 4.83 Ft x 5.42 Ft | ||
| Main Level | 3pc Bathroom | 7.50 Ft x 7.50 Ft | ||
| Unknown | Bedroom | 11.50 Ft x 15.92 Ft | ||
| Unknown | Loft | 19.08 Ft x 17.50 Ft | ||
| Unknown | 3pc Bathroom | 6.92 Ft x 7.17 Ft |
https://www.realtor.ca/real-estate/27761075/84053-range-road-21-1-rural-lethbridge-county
Contact us for more information

Bobby Gathercole
Associate
(403) 915-5288