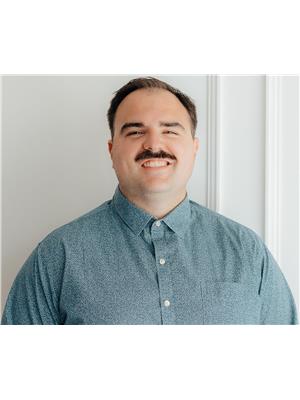Maintenance, Ground Maintenance, Property Management
$209.96 MonthlyWelcome to Sundance Estates!This spacious home features a welcoming entryway with access to the garage, a coat closet, and stairs leading to the upper and lower levels. The living room boasts 12' ceilings, a cozy electric fireplace, and an open layout connecting to the kitchen and dining area—perfect for family time and entertaining. Upstairs, the primary suite offers a walk-in closet and private 3-piece en-suite, complemented by two additional bedrooms, a 4-piece bathroom, and a convenient laundry room. The lower level features a bright family room with its own entry to a shared green space. The home was freshly painted in modern, neutral tones, this home is move-in ready.Conveniently located near the university, parks, schools, restaurants, and more, Sundance Estates offers a vibrant, active lifestyle.Contact your favorite realtor and schedule your viewing today! (id:60123)
| MLS® Number | A2181546 |
| Property Type | Single Family |
| Community Name | Sunridge |
| Amenities Near By | Schools, Shopping |
| Community Features | Pets Allowed With Restrictions |
| Features | Pvc Window, No Smoking Home |
| Parking Space Total | 2 |
| Plan | 0814187 |
| Bathroom Total | 3 |
| Bedrooms Above Ground | 3 |
| Bedrooms Total | 3 |
| Appliances | Refrigerator, Dishwasher, Stove, Washer & Dryer |
| Basement Development | Finished |
| Basement Type | Full (finished) |
| Constructed Date | 2011 |
| Construction Material | Poured Concrete, Wood Frame |
| Construction Style Attachment | Attached |
| Cooling Type | None |
| Exterior Finish | Concrete, Vinyl Siding |
| Fireplace Present | Yes |
| Fireplace Total | 1 |
| Flooring Type | Carpeted, Ceramic Tile, Laminate |
| Foundation Type | Poured Concrete |
| Heating Fuel | Natural Gas |
| Heating Type | Forced Air |
| Stories Total | 3 |
| Size Interior | 1,507 Ft2 |
| Total Finished Area | 1507 Sqft |
| Type | Row / Townhouse |
| Attached Garage | 1 |
| Acreage | No |
| Fence Type | Not Fenced |
| Land Amenities | Schools, Shopping |
| Landscape Features | Lawn |
| Size Total Text | Unknown |
| Zoning Description | Medium Density Residential |
| Level | Type | Length | Width | Dimensions |
|---|---|---|---|---|
| Second Level | Living Room | 19.00 Ft x 19.33 Ft | ||
| Third Level | Kitchen | 11.50 Ft x 11.08 Ft | ||
| Third Level | Dining Room | 7.58 Ft x 11.08 Ft | ||
| Fourth Level | Primary Bedroom | 15.17 Ft x 11.50 Ft | ||
| Fourth Level | 3pc Bathroom | .00 Ft x .00 Ft | ||
| Fourth Level | Bedroom | 7.75 Ft x 9.25 Ft | ||
| Fourth Level | Bedroom | 10.67 Ft x 10.67 Ft | ||
| Fourth Level | 4pc Bathroom | .00 Ft x .00 Ft | ||
| Fourth Level | Laundry Room | 7.92 Ft x 2.00 Ft | ||
| Basement | Family Room | 18.41 Ft x 13.00 Ft | ||
| Basement | 3pc Bathroom | .00 Ft x .00 Ft |
https://www.realtor.ca/real-estate/27725241/843-mt-sundance-manor-w-lethbridge-sunridge
Contact us for more information
Todd Francis
Associate
(855) 623-6900

Carter Francis
Associate
(855) 623-6900